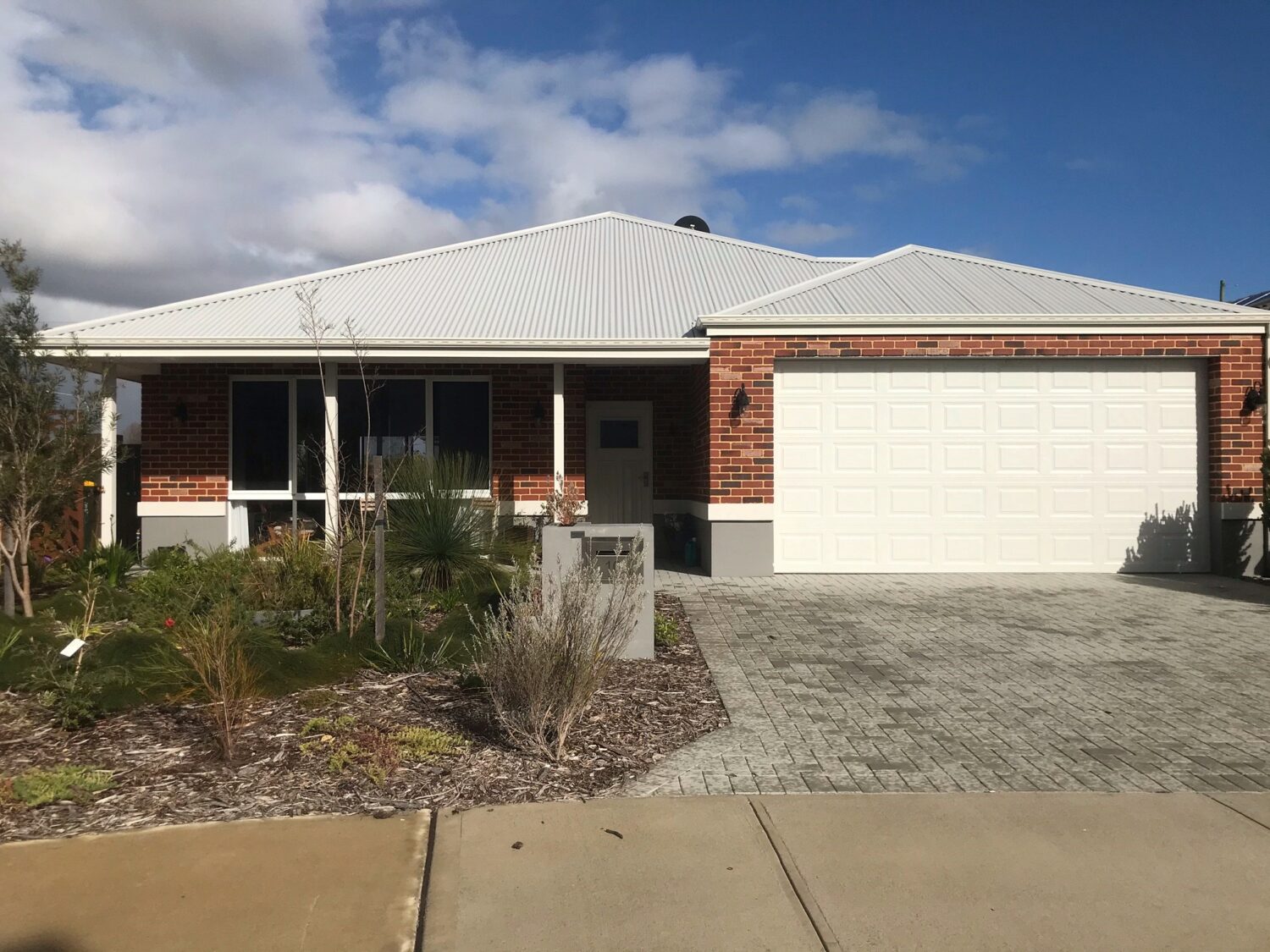Brabham Sustainable Home
Brabham Sustainable Home
We designed our home to passive solar principles on a tricky site as the northern aspect of our house faces the street. Large 2.4m high windows to the living area allow the sun to penetrate the slab and radiate heat into the evening. Pelmets and curtains allow us to control heat movement through the glazing throughout the year.
Our designer also suggested that we include universal access into the design, which we did, it didn’t cost any extra and our home doesn’t look any different to other homes. We thought this would be good for when people came to visit who were mobility impaired, I didn’t realise that I would need it so soon, not long after moving in I needed an operation on my back and my mobility was reduced whilst I was in recovery. The integration of universal access in our home meant that I was able to move around easier and not rely on others to get around the home.


Ask questions about this house
Load More Comments