Breathe Neighbourhood
Breathe Neighbourhood
My vision is to build an Environmentally-Smart™ neighbourhood of 24 individual residences, for people who just want a home they can love, in a place that they’ll enjoy, with other like-minded people. It’s a neighbourhood where all can be confident that they will receive the support and care that they may need, now or in future.
Over 2,300 years ago, Aristotle noted that “More than anything else, men and women seek happiness.” That is the founding thought behind Breathe.
For the last 35 years, the site on which Breathe is being created has been a holiday village. We feel the laughter and joy, the fun and relaxation, the great friendships and shared experiences that have happened here for 35 years have somehow seeped into the soil below and flowed into the air above.
“The result is an atmosphere, a feeling, a sense of being on holiday.”

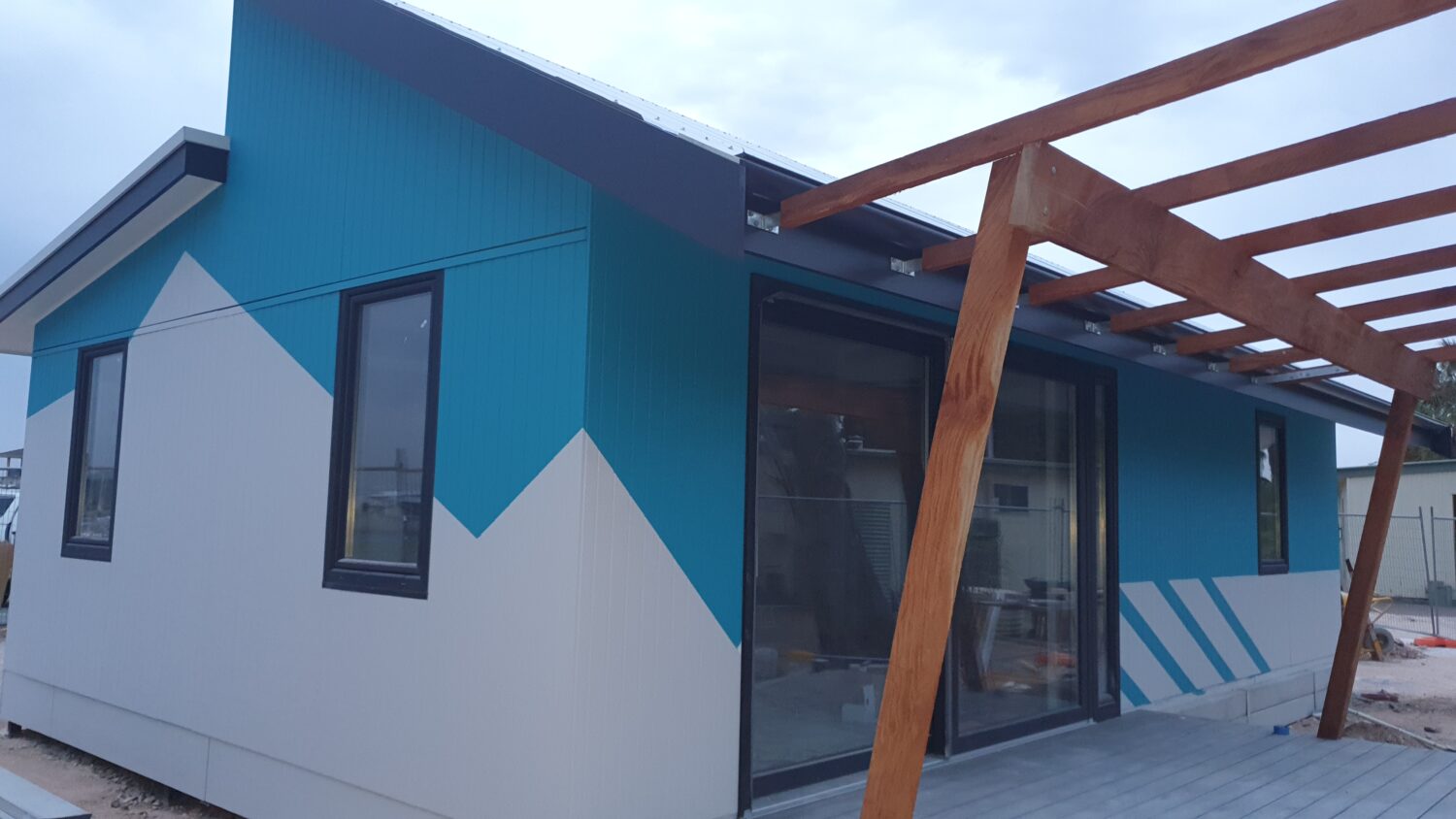
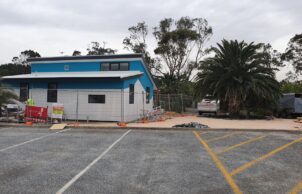
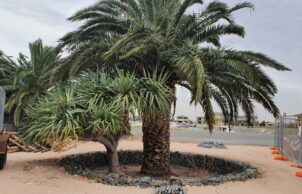
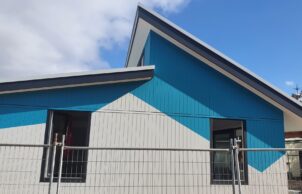
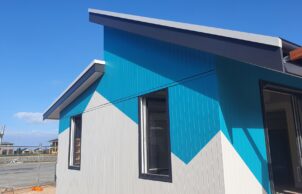
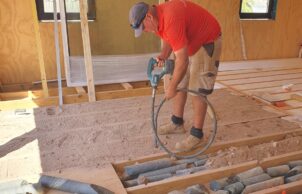
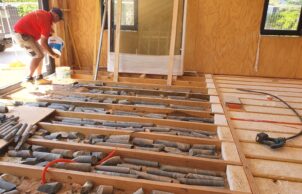
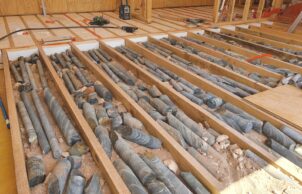
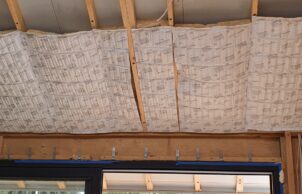
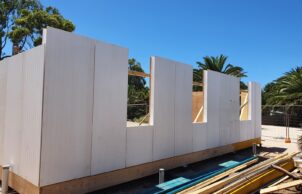
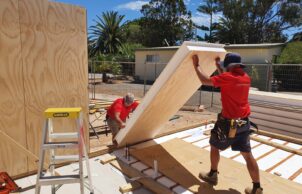
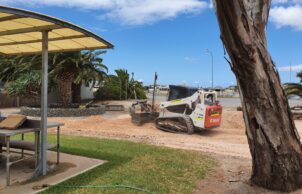
Ask questions about this house
Load More Comments