Brighthaus @ Mulga
Brighthaus @ Mulga
Brighthaus @ Mulga was born out of a desire to build a better family home that would be comfortable, healthy, and energy-efficient and that would stand the test of time. To achieve a house that delivers on these ideals, Passive House building principles were applied to the design and construction of Brighthaus @ Mulga. The end result is a house of exceptional quality and performance that provides a comfortable way of living all year round.
Sustainable features include:
1 – Highly insulated building envelope
2 – Airtight building construction with an air change rate of 0.31 at 50Pas
3 – High-quality triple glazed windows and doors to reduce heat losses and gains
4 – Minimal thermal bridging
5 – HRV system
6 – 11.2kW solar array with 13.5kWh Tesla battery
EER 9.3
The building design elements will be lodged with the Internation Passivhaus Association for the house to be awarded Passivhaus Plus certification.

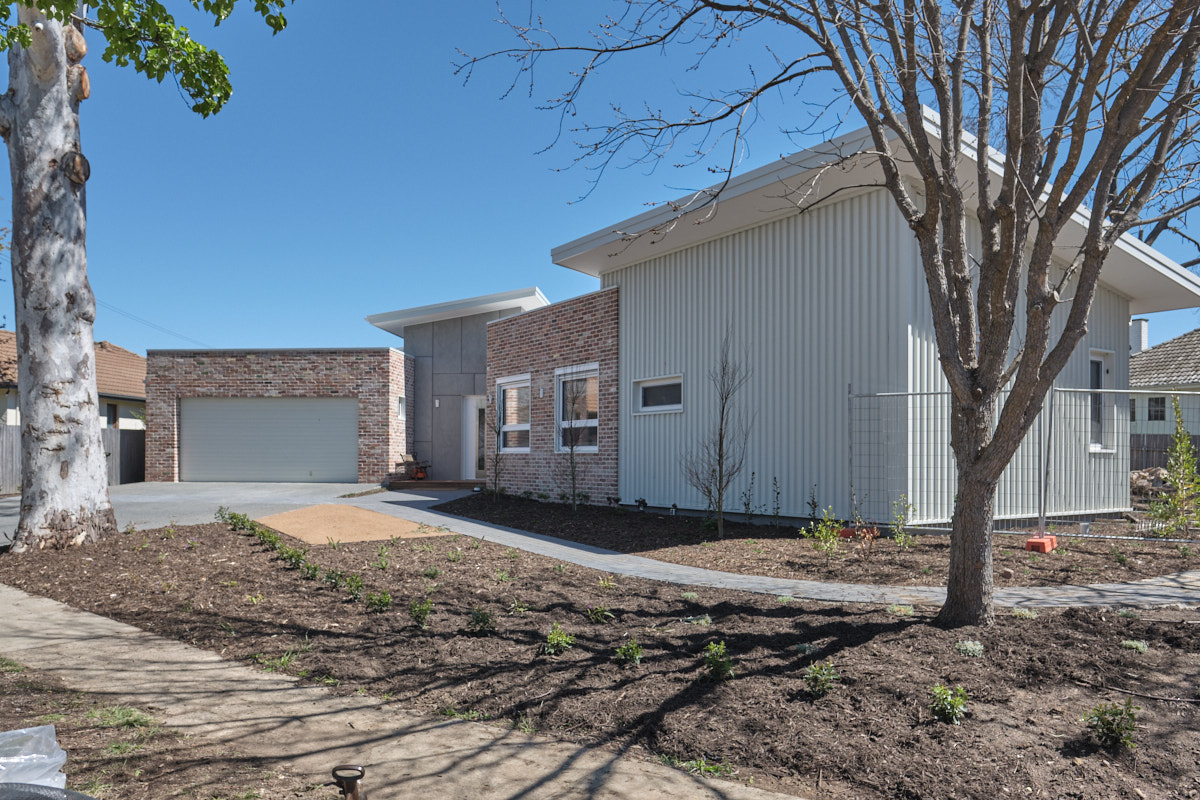
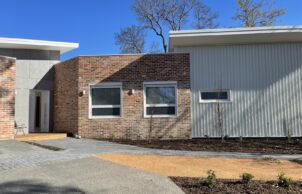
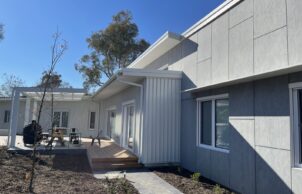
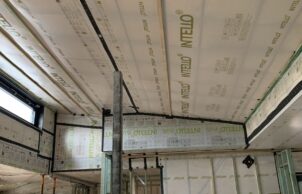
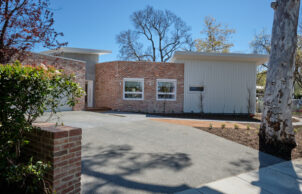
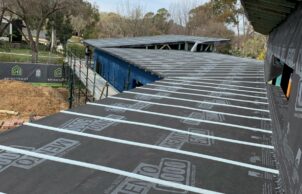
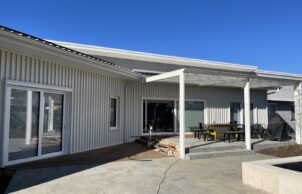
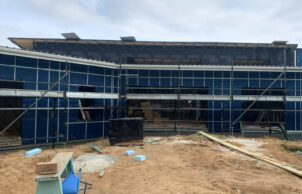
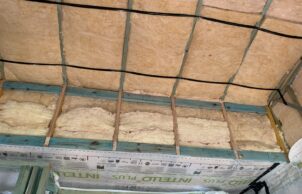
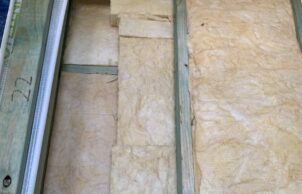
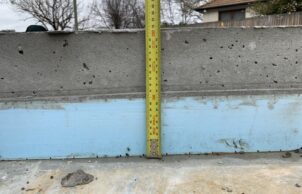
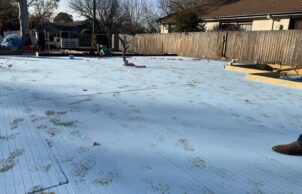
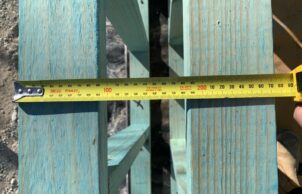
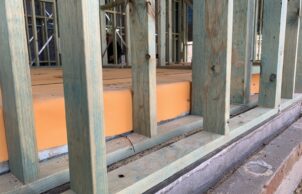
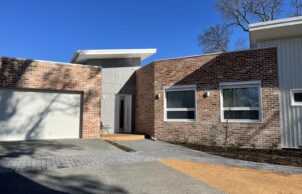
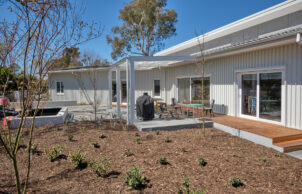
Ask questions about this house
Load More Comments