Brighton Home
Brighton Home
The house was built in 2017 and certified to the Passiv Haus (PH) standard. It was about number 10 in Australia, and the first in Melbourne.
This brings with it a very quiet house where, minimal heating or cooling is required, it sits around 21-23 degrees all year. In winter when we have no sun for a couple of days we need to top up, this is done with a Daikin reverse cycle 5kw split system which is a third of what was recommended for a house of this size. Cooling is the same.
The house is all electric and while we have solar the total cost for a year is $600 (‘7/‘23) with the solar reducing that.
Building to PH standard in Melbourne as with both Australia’s “Star Rating” system (SRS) and PH depends on your climate zone as to what’s required, so Northern Queensland is very different to Hobart.
The key difference between PH and the SRS is more insulation, reduced air leakage, which there is NO requirement in SRS
thermal bridges ( I’ll explain later) and little or no requirement for mass eg bricks or concrete slab.
The most critical difference in PH is the air leakage standard which is .6 of one air change per hour (ach) the average, even new builds today in Australia is 10- 15 ach, very old houses could be up to 20 this is equal to over a 2m square hole in your house equal to your back and front door open fully all the time, while you are constantly heating or cooling which means all the insulation in the world won’t help. With a house below 5 ach you require a ventilation system call a “ heat recovery system” HRV.
Thermal bridges, so most materials allow temperature to transfer across, aluminium is the best in allowing this to happen so heat or cold transfers across and so leaks into or out of your house.
PH have a standard in there soft ware which requires a minimal level again, there is no allowance for the in SRS.
We required insulation of R2 in the floor, R4 in the walls, and R6 in the ceiling.
We used screws piles as our foundation (stumps) instead of any form of brick and concrete. Half the cost of a slab no digging ( ground had to be scraped clean which is required for all methods) and all done in a couple of days so very quick and minimal mess.
There are a few different ways to achieve the air leakage standard for PH so we went with a standard stick frame ( like any normal house) and lined it.
With the trades especially plumbing and wiring its a different approach.
None of it is difficult it’s just a different way of thinking and once the trades understood this it was straightforward.
The orientation of the block is east west, it was purchased for that reason and took many auctions and offers to finally get the right one, it just required patience, a lot of patience. From there the design was done by us, no architect required it was then drawn up.
The most important person was our PH consultation who kept an eye on the process to make sure it would meet PH standard and while we had a very good builder who was keen to learn it was important any design issues went via her, she was the hub that all the spokes worked through.
The key feature for us is single level so once inside no lips or steps and wide passage way allowing for old age/ bodies.
We were able to keep the cost down below what any body believed a PH could be built because we took our time and had selected the entire fit out prior.
The windows, all plumbing fixtures and fittings the kitchen, flooring so the builder was in-essence just quoting a naked house structure, we even did the walk in robe from IKEA our selves, half price.
The north facing pergola with a deciduous vine is a critical element in heating during winter and shade during summer.
While uncertain at the time I now wouldn’t build any other way, tis a no brainer.


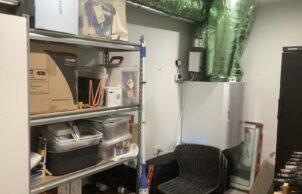
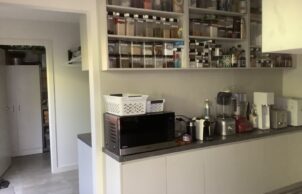
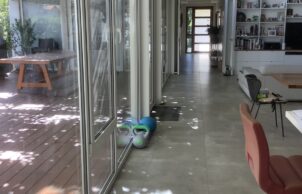
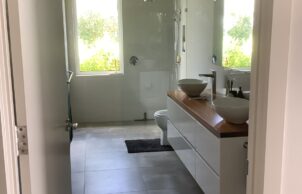
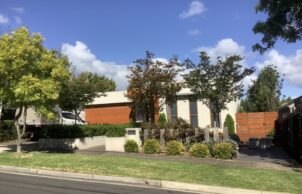
Ask questions about this house
Load More Comments