Brown Hill Creek House
Brown Hill Creek House
Completed in January 2023 in the hilly southeastern suburbs of Adelaide, Stefan and Emrys’ underground house uses earth as a defence against potential bushfire attack. After inheriting the land from family, they were keen to build there but were worried about the bushfire risk and couldn’t necessarily rely on fire services being able to defend the site easily, as the driveway was long, steep, and narrow, and so they chose to design the house accordingly. They also wanted a home that was cheap to run and easy to maintain, and that is when they enlisted the help of ShelterSpace, who specialise in earth-sheltered homes.
ShelterSpace believes that a properly designed earth-sheltered house is the most bushfire-resistant house available today because the concrete walls and roof are protected by earth with only one facade exposed – and this is where you focus all the fire defence. The lack of conventional roof space means there is no possibility of embers entering through the roof – one of the main ways traditional houses ignite and burn during bushfires. Earth-sheltered houses have thermal comfort benefits, generally maintaining an internal temperature of between 15 and 25 degrees Celsius without any need for air conditioning and minimum heating. The house is cut into a northeast facing slope for a favourable solar orientation. Stefan & Emrys wanted to add natural elements into the building and achieved this using recycled timber flooring and feature rammed earth walls.
Other features include:
- BAL 40 rated thermally broken aluminium windows and fire shutters.
- Built with passive house principles by an accredited passive house builder to achieve 7.6 Stars.
- Over 150,000L of water storage is onsite for the dwelling to use with the stormwater used to flush toilets, water the garden, and firefighting.
- Advanced Enviro-Septic and solar panels.


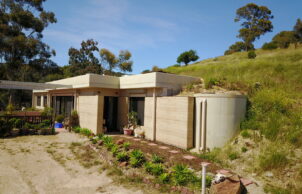
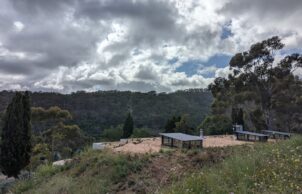
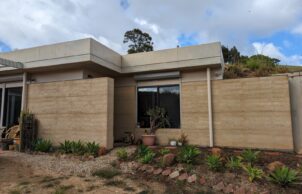
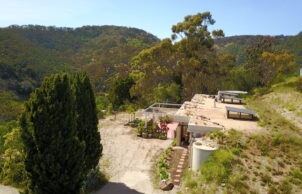
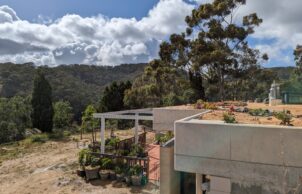
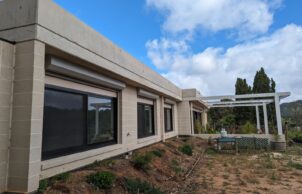
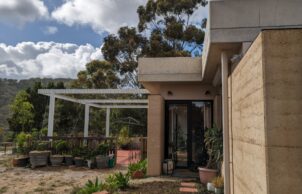
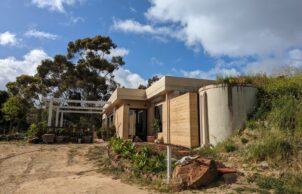
Ask questions about this house
Load More Comments