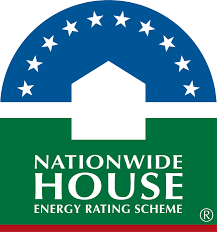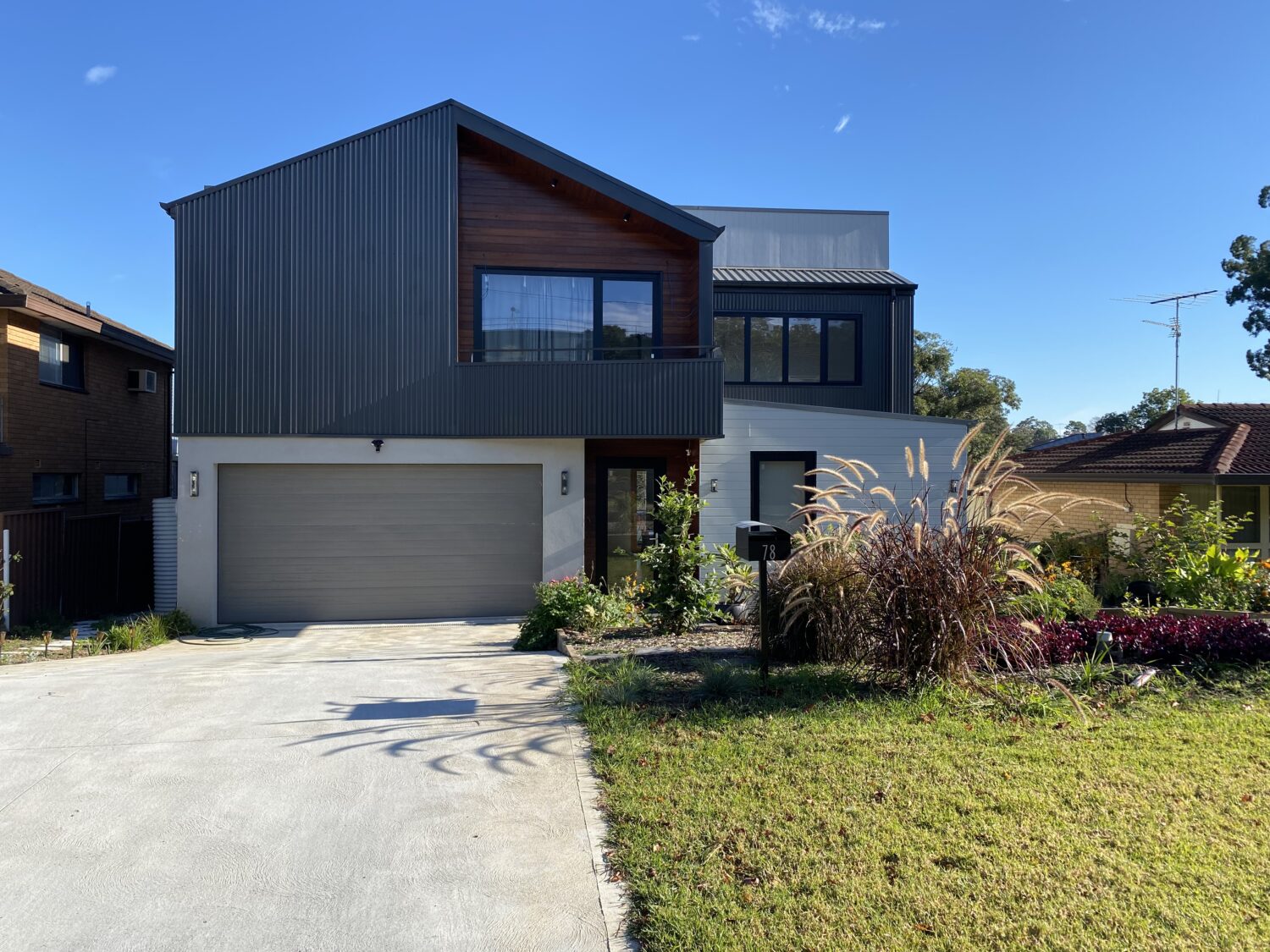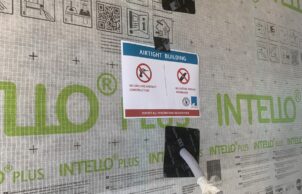Brucedale Passivhaus
Brucedale Passivhaus
To be certified Passivhaus, built using standard construction techniques achieving an airtightness level of 0.28ACH@50Pa. The house is a two storey 280m2 multigenerational family home with polished concrete slab and a solar passive design achieving a NatHERS 7.9 star rating. So far, the average electricity consumption is 16kWh/day, for 6 people with induction cooking and heat pump hotwater. The 5 kWh reverse cycle system was switched on once during the 40C day for 2 hours.

This house achieved a NatHERS rating of 7.9 stars using NatHERS accredited software. Find out how the star ratings work on the Nationwide House Energy Rating Scheme (NatHERS) website.



Ask questions about this house
Load More Comments