Bulwer Street Renovations
Bulwer Street Renovations
Welcome to our house, we bought the house seven years ago in a state of disrepair with some very substandard renovations being completed during the 1970s.
We have restored as much of the original features as we could, while adding modern technology such as double glazing, energy efficient lighting and insulation. Two years ago we engaged architect Sid Thoo, who was regular customer at our café Source Foods only 500m away on Beaufort street – yes we walk to work! His knowledge and passion for sustainability was exactly what we were looking for.
Once plans were completed we engaged Glen Lindquist from Linkbuild as our builder. One of the biggest challenges of the build was access, as everything would need to be delivered and removed through the single width garage. As part of the works the 70s double brick laundry had to be removed from the back of the house and carted out through the door.
We reached lock up stage just before Christmas 2016; on December 30 our son Henry arrived – one month early. So with no choice we completed the fit out with the assistance of a newborn.
Now two and half years old Henry attends Leaps and Bounds day care on Lord street (yes, he walks to school) with a focus on teaching our future generation about the importance of sustainability with their garden and recycling efforts.
Designed by Sid Thoo and built by LinkBuild.
We kindly request you donate a gold coin as a contribution towards improving the garden at Leaps and Bounds, and a more sustainable future for everyone!
This home is supported by

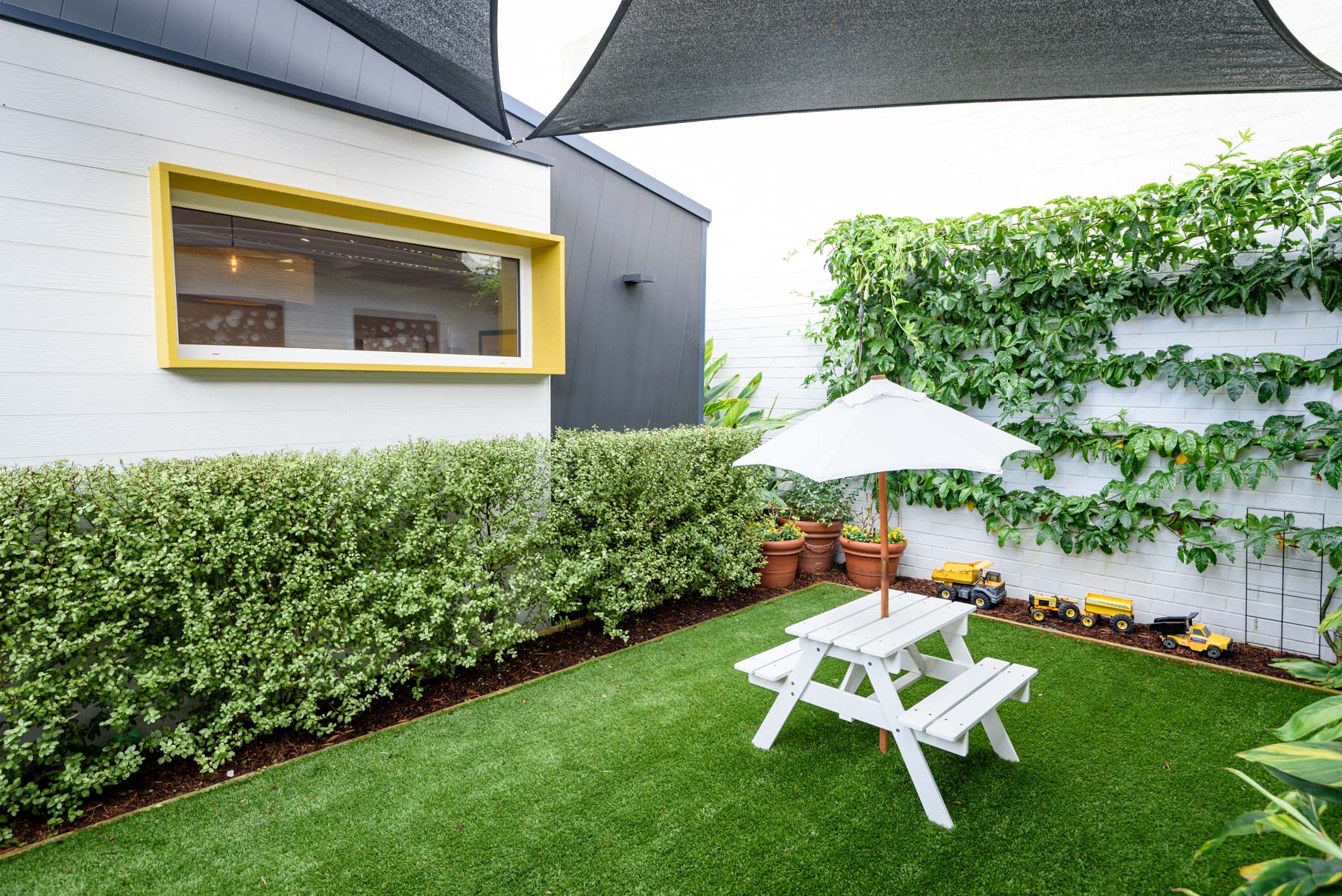
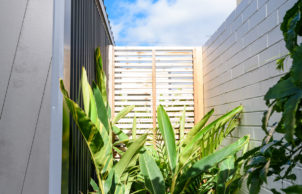
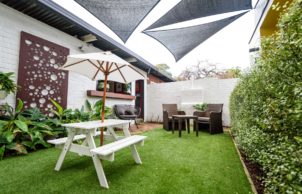
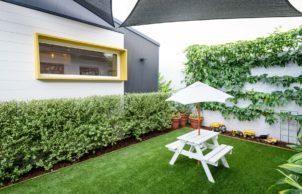
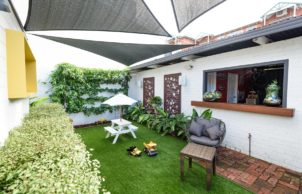
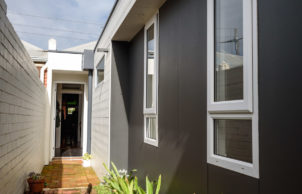
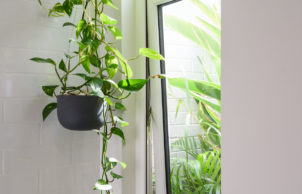
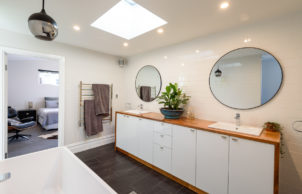
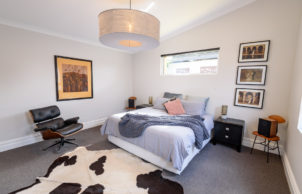
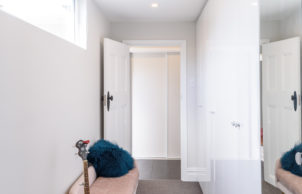
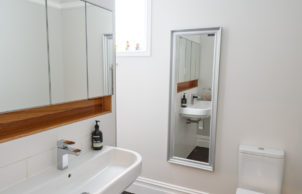
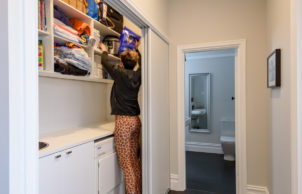
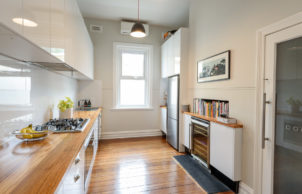
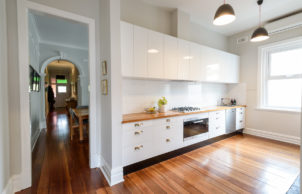
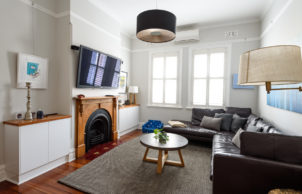
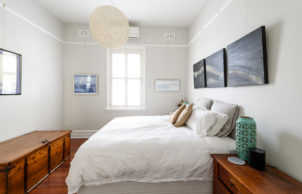
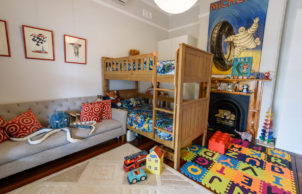
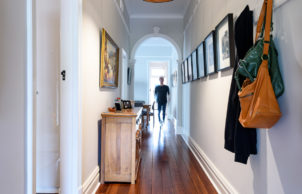
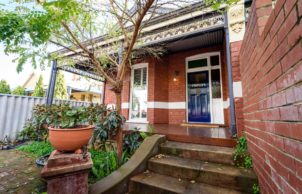

Ask questions about this house
Load More Comments