Bundy Gully
Bundy Gully
The original house was a small brick veneer cottage build in the 1950s. It survived the 1962 fires. In the 1980s a self-build mudbrick extension was added by new owners. The result was a house that was a drafty, dark, cold rabbit warren. The property however had huge potential to be sustainable, with the space, water and soil (unusual in St Andrews) for a large vegetable garden and orchard.
We improved the sustainability of the house firstly by redesigning the kitchen, dining and living areas, removing walls to bring in light and sun and insulating floors, walls and ceilings. Windows and doors were double glazed with toughened glass to protect against fire. This eliminated drafts and brought the sun into the house. A veranda built on the north side shaded the north wall and significantly reduced heat absorption in summer. An old Aga with a wet back was installed and solar hot water added. This meant that the hot water booster is used only for a few weeks in spring and autumn. The Aga chugs through autumn, winter and spring providing cooking, house warming, hot water and comfort. Our timber kitchen emerged out of salvaged timbers from a poultry farm shed.
Over time the rest of the house was double glazed, a 24 panel solar system added, more insulation added to ceilings and walls, fire resistant paint added to all external timbers, and fire retardant foam strips added under the corrugated iron roof, and colourbond cladding added to aging fascias to reduce risks from ember attack. Gravel paths and paving increased the distance between the house and garden, which was planted with fire-resistant plants. In 2025 we replaced the 15-year-old solar panels to allow us to install a 13.2 kWh battery storage system. The new panels are twice as powerful having gone from 190 watts to 420 watts, which means we now have fewer but larger panels. The battery has been brilliant and already kept the lights on and the fridge going over a 14-hour power outage.
Our large, fully netted vegetable garden and orchard supplies most of our fruit and vegetables, and as it also covers the chook house it protects the chooks from predators. The chooks can free range in the orchard.
Our goals for sustainability are as much about how we choose to live as improving the sustainability of the house.


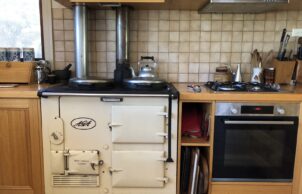
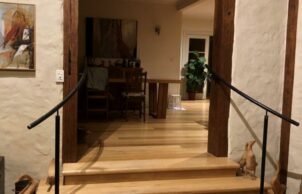
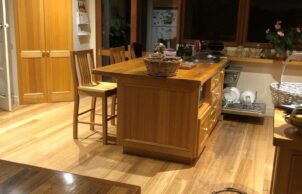
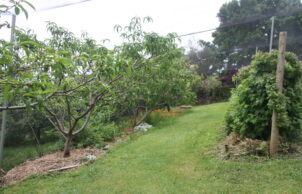
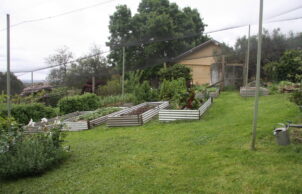
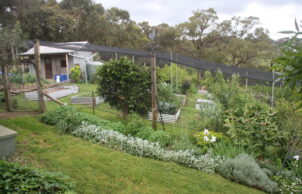
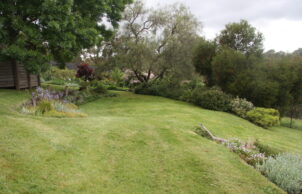
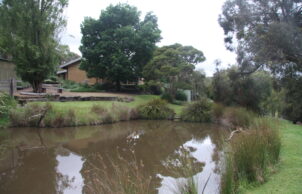
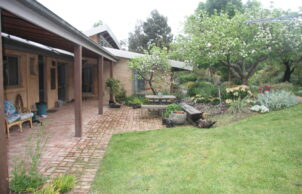
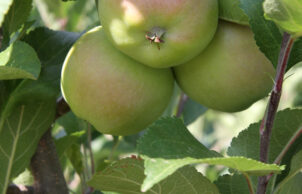
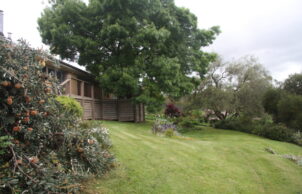
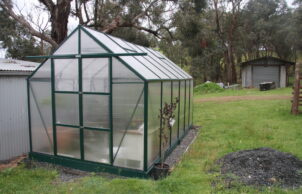
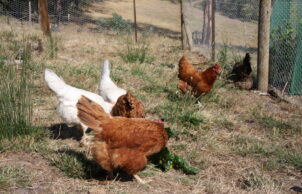
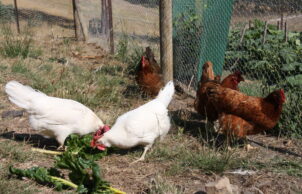
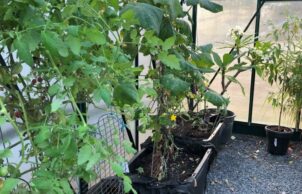
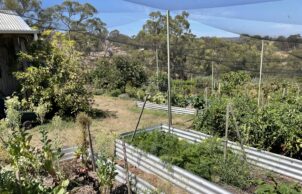
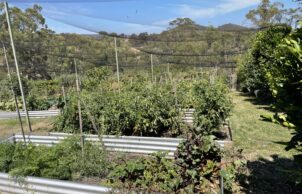
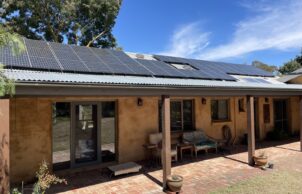
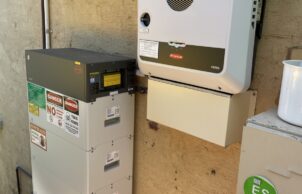
Ask questions about this house
Load More Comments