Bungalow Upcycle
Bungalow Upcycle
This classic 1950s cream-brick house had a granny flat built very close to its back wall, joined with a sub-standard link and cutting off access to the big backyard. Instead of knocking the buildings down and rebuilding, they were retained and extensively refurbished into a comfortable and energy-efficient family home. There’s a new kitchen and living space in the old flat, with much better visual and physical connection to the backyard via wide glazed doors opening onto a deck.
A new cathedral ceiling in the granny flat allows for northern clerestory windows that let in natural light. The solid timber 1970s kitchen was removed, refurbished and reinstalled in a new configuration, with the addition of recycled timber shelving, E0 laminate pantry and a benchtop of recycled-cement-and-timber Kobe board. A new link between the buildings was designed to fit under the existing eaves and avoid changes to the house’s roofline; it features a recycled Blackbutt barn-style door.
Designed by Brave New Eco and Geometrica, and built by Macasar Building.
Article written by Anna Cumming and professional photos taken by Emma Byrnes – see more and read the full article from
Sanctuary issue S44

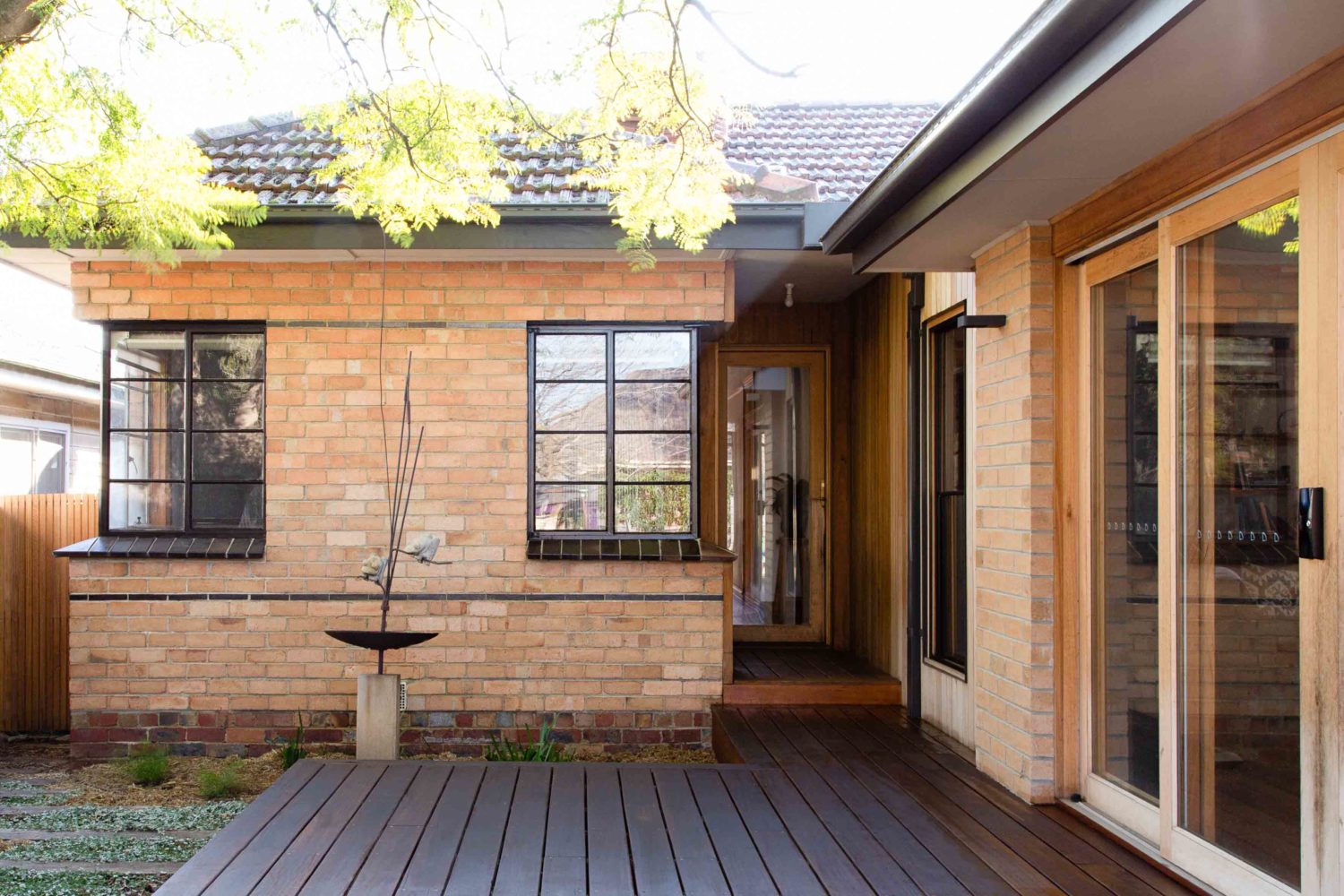
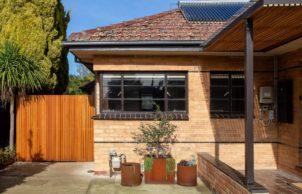
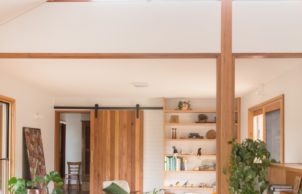
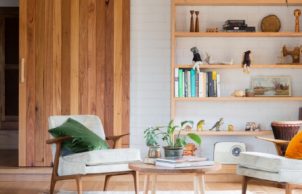
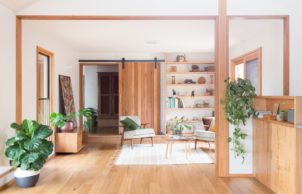
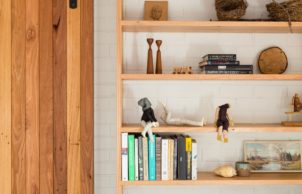
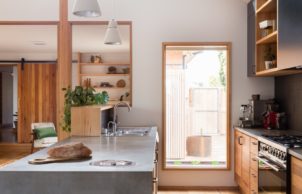
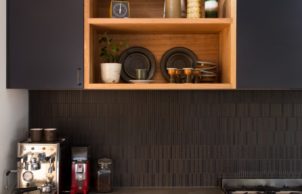
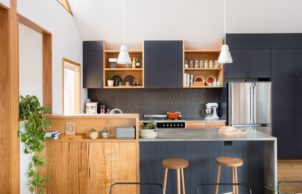
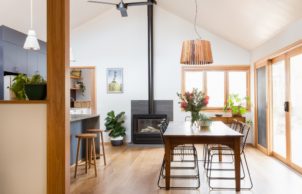
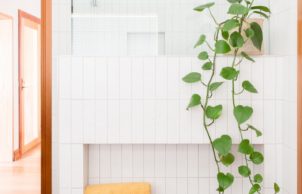
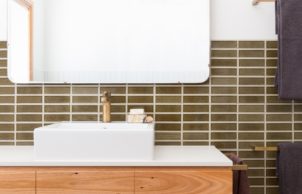
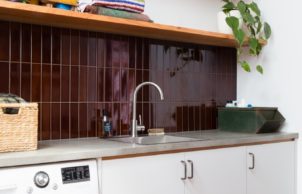
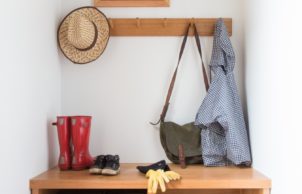
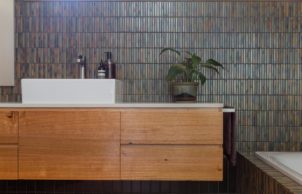
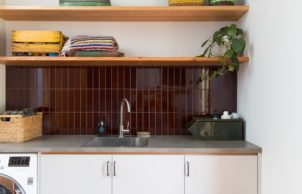
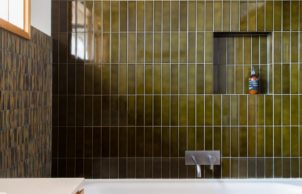
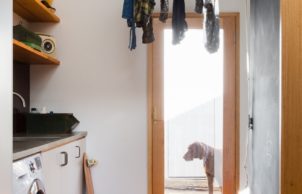
Ask questions about this house
Load More Comments