“Burnside” Passive Solar 1990s Home
“Burnside” Passive Solar 1990s Home
The home, situated on 0.6ha, was built in 1992 using secondhand bricks and passive solar design, with a view to creating a Federation-style rural dwelling. The home has a 1.5kW PV system and solar hot water heating, double-hung timber windows with double glazing and shade protection from deciduous plants in summer. The extensive grounds include a produce garden, glasshouse, water tanks and greywater recycling system.
The house also achieved 8 stars with the Victorian Residential Efficiency Scorecard. If you would like to find out more click here.


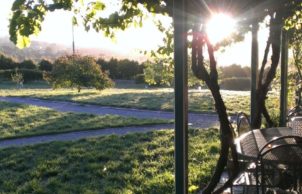
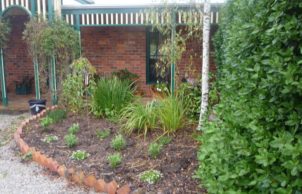
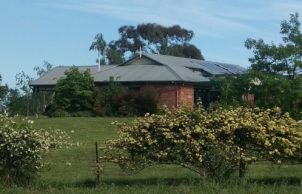
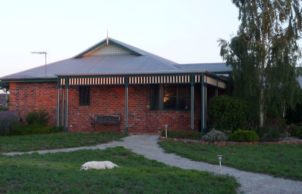
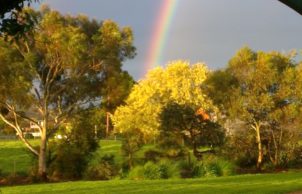
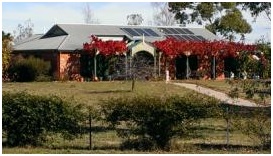
Ask questions about this house
Load More Comments