Cait and Peter’s Strawbale
Cait and Peter’s Strawbale
We have a lovely strawbale house set on 3.6 acres just outside of Inverloch.
The house, designed by our architect and friend Sue Mitchell, has a passive solar design, and is rated 8.3 Stars. It is lovely and cool in summer, and warm in winter.
We have solar hot water and solar power, although we are grid-connected. All windows and doors are double-glazed UPVC. We have R6.0 batts in the ceiling, and foil blanket under the colorbond roof. The house is built on an insulated concrete slab for thermal mass. There is no cooling other than ceiling fans, and the only heating we have is a wood heater, which we largely use because we like looking at it!
We are not connected to mains water or sewer, so we have water tanks connected to our downpipes, and we have a septic system.
We have just had three wicking beds built so we can grow our own veggies; we also intend establishing an orchard and beehives.
The house has just been evaluated against the Victorian Residential Efficiency Scorecard, and received the maximum rating of 10 stars!
Please note that we aren’t set up for large numbers of cars; we are waiting to get our driveway resurfaced and the verges are soggy, so we request that you park in the street and walk down to the house.


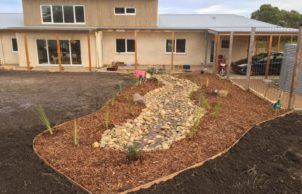
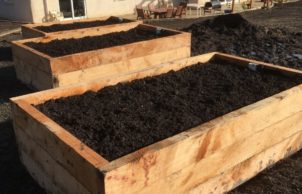
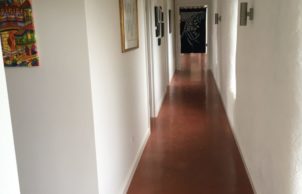
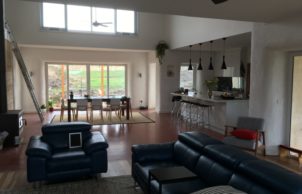
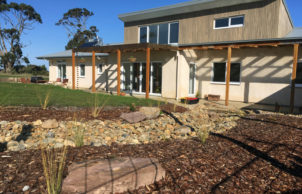
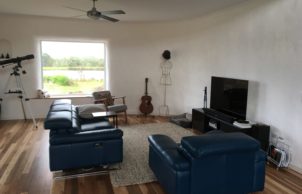
Ask questions about this house
Load More Comments