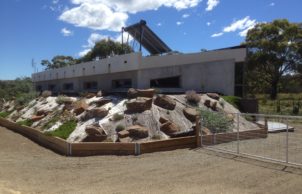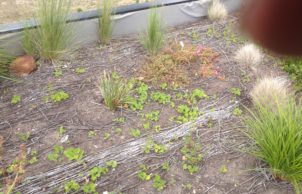Cambria Drive House
Cambria Drive House
We’d lived in a totally recycled house for nearly 20 years and were very happy there- but it needed heating in winter and although we grew our own timber for firewood, we wanted a passive solar house that needed no extra heating. We also wanted to harvest our own water.
I researched and drew up plans for a semi-submerged,concrete tilt-up paneled house with a green roof. We wanted to be involved as much as possible with the building process; we worked with a friend who took on the title of builder for our project.
Three years later we have a beautiful, energy efficient house which runs on a minimal budget. Our home is light and bright and maximises thermal mass to keep us warm in winter.
All donations taken on the day will go to East Coast Alliance




Ask questions about this house
Load More Comments