Camp Hill House
Camp Hill House
Although built in the 70’s, this brick veneer has been kept energy efficient with installation of double glazing , a 4.5 kw solar array , and heaps of insulation. My philosophy and home has been built around being as independent as possible, and to live as cheaply as possible (sorry, I meant sustainable).There is a large roof catchment area for water +pure creek water. Although I don’t grow many vegetables I have citrus and oranges trees of all sorts, an endless supply of water , and a VERY comfy home.

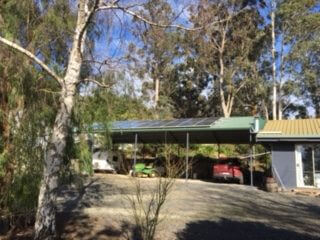
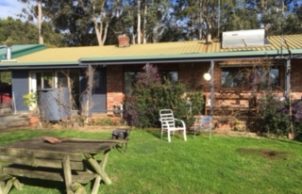
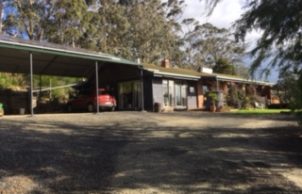
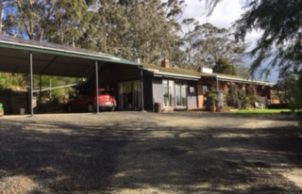
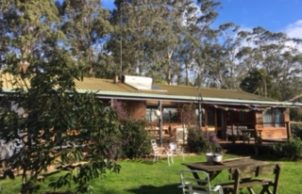
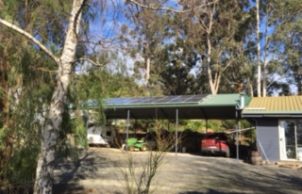
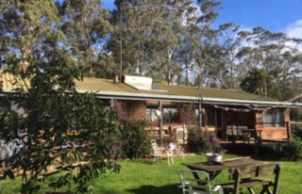
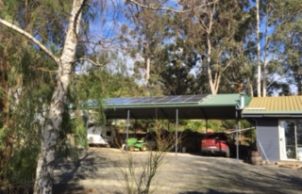
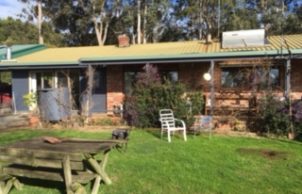
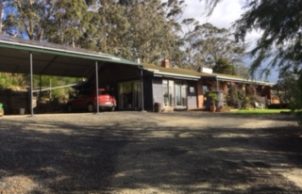
Ask questions about this house
Load More Comments