Candlebark House
Candlebark House
The focus of the project we designed and built ourselves was to create a long-term productive haven for ourselves, our extended family and friends. We wanted a self sustaining ecosystem that incorporates the local flora and fauna in the design. Keeping this idea in mind the home was built in Central Victoria on 1.3 acres land. This was a favourable choice for the home because the site had a large deep dam, it backs onto the bush and has spectacular views of the town which is only 1.5 km away from the site.
To achieve this we focused on three key areas and used these as our guiding principles throughout the project:
Energy efficiency – we leveraged features such as north facing orientation, thermal mass, heat banks, green roof (not yet complete), insulation, double glazing, no gas, efficient appliances, LED lighting, heat pumps for hot water all run off a 5kW solar system.
Low impact – choosing materials with low embodied energy e.g. reclaimed timbers, recycled materials e.g. bricks, low VOC paints, eco friendly carpet, minimised excavation, planting of trees and food gardens, managing waste on-site, choosing pre-loved furniture and minimising toxic materials.
Future proofing – water capture with water tanks, design of landscape focused on food production, design of house allows for two dwellings in one and main living area of house has disability accessibility e.g. wheelchair access.
Having complete control over the project really allowed us to enjoy the creative process as well as the challenges of what building a house from scratch can bring. We now have such a lovely home that exceeds our expectations everyday.
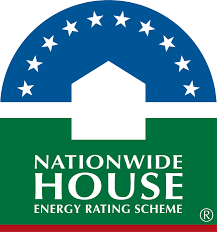
This house achieved a NatHERS rating of 6.4 stars using NatHERS accredited software.
Find out how the star ratings work on the Nationwide House Energy Rating Scheme (NatHERS) website.
Images for this house by: Rowena Naylor Photography


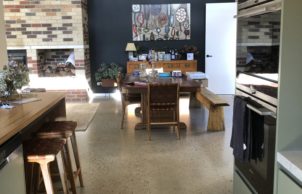
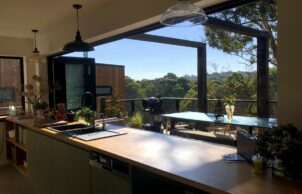
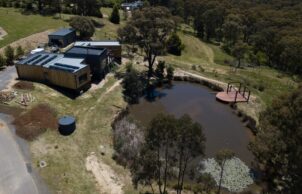
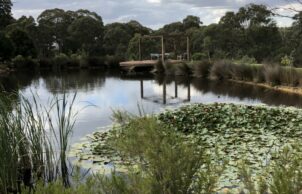
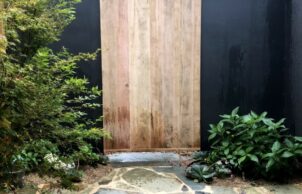
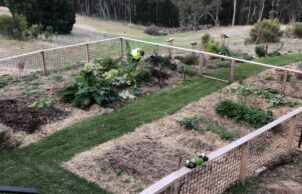
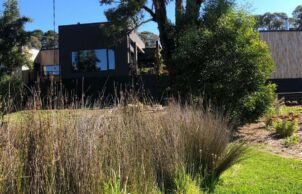
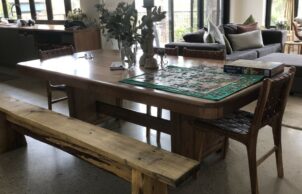
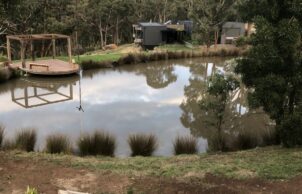
Ask questions about this house
Load More Comments