Candy’s Earthship
Candy’s Earthship
Candys Earthship is designed to make minimal use of public utilities and fossil fuels. Natural heating and cooling occur because of appropriate location of thermal mass and insulation as well as position of the home.
Tropical food plants are grown in the entryway using water from rain tanks and grey-water from washing machine. The plants provide fresh air and food. This 2 bedroom design is for a small suburban block, only 15 meters in the north south direction.
I had a total of 3m cubed rubbish to land fill. Wood from village as well as labor were sourced locally first. My kitchen was from freecycle and extra parts were used in utility room. Most tiles were collected from roadside over two year period.
Designed by Martin Freeney form Earthship Ironbank
This home is supported by

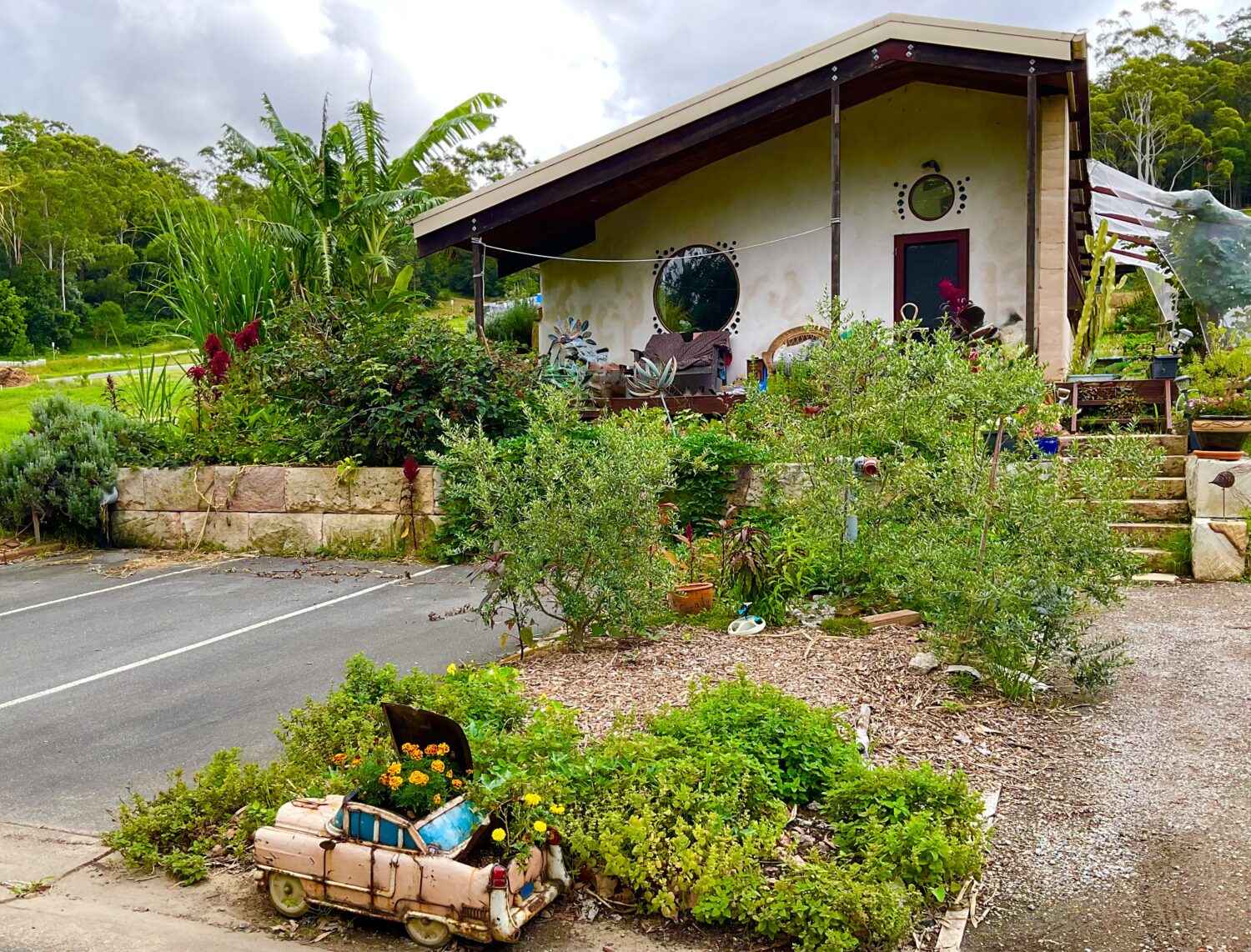
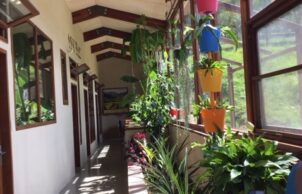
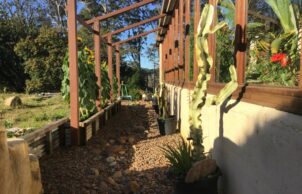
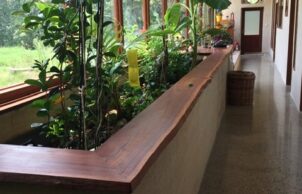
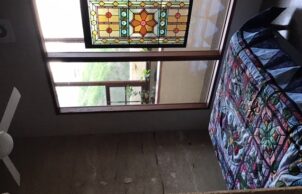
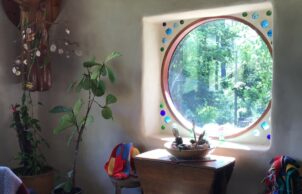
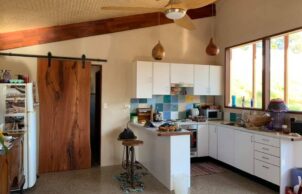
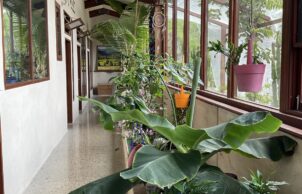
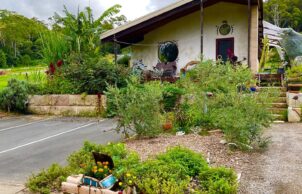
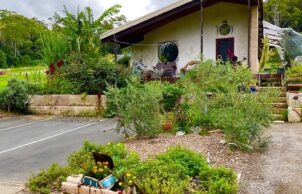

Ask questions about this house
Load More Comments