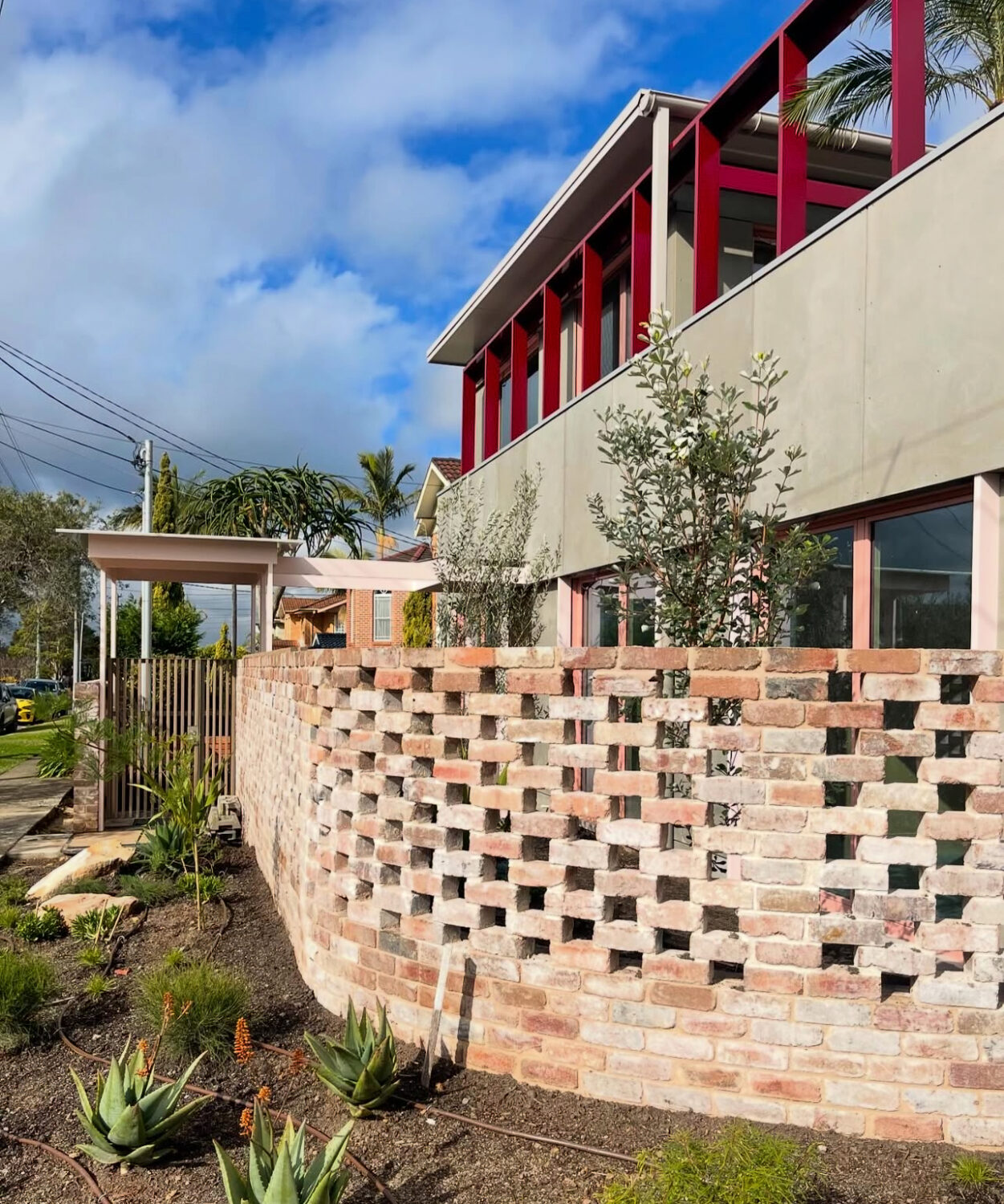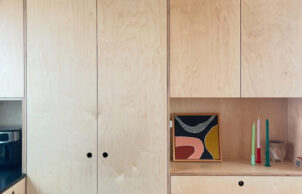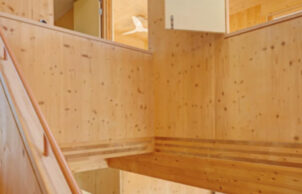Canopy CLT house
Canopy CLT house
When we approached our friend and architect Nina Still of Still Space Architecture to help design our family home she asked us whether we’d consider a Passive House with pre-fab components. Initially we were concerned about whether a prefab house could still look ‘architectural’ without appearing too boxy but our fears were allayed after learning more about the flexibility and strength of CLT (cross-laminated timber) panels. Having an air-tight house provides us with better air-quality, energy efficiency as well as great sound-proofing from external noise. The name Canopy CLT House came about in response to a huge established Lilly Pilly tree located in the southwest corner of our block which provides shelter to all manner of ‘wildlife’!! The CLT panels were left untreated for a more natural ambience. Other low VOC materials utilised in our house include Paperock benchtops, cork flooring and Kobe board cladding. We absolutely love the calming ‘holiday’ vibe of our home. Currently, we are awaiting paperwork to be finalised for Passiv Haus certification.






Ask questions about this house
Load More Comments