Caramar Passivhaus
Caramar Passivhaus
Our house has been built to the Passivhaus (Passive House) standard. Instead of thermal mass and cross ventilation, the house is standard stumps and timber frame construction; the whole building envelope is carefully wrapped and insulated, with careful attention to airtightness. Windows are high-performance double glazing with no thermal breaks. A heat retention ventilation (HRV) system circulates air, ensuring the air is fresh. The living spaces face north with large windows for passive solar gain, and a pergola will support a deciduous vine for summer shading.
Designed by Ian Kidston, All Extension Design Services and built by Michael Harrison, RMH homes
Read more about the Caramar Passivhaus in Sanctuary 40. Written by Kulja Coulston and photographs by David Johns

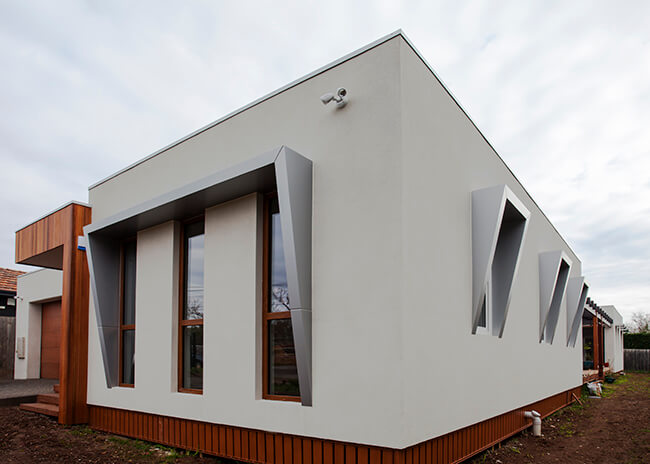
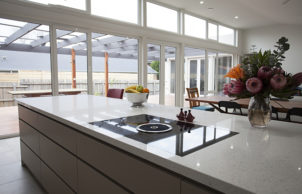
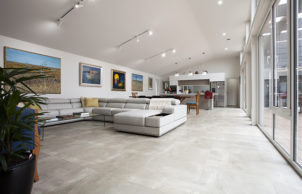
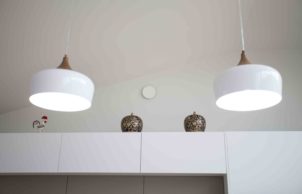
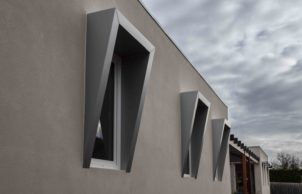
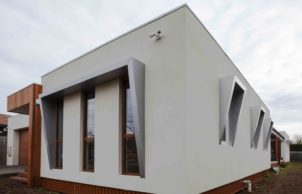
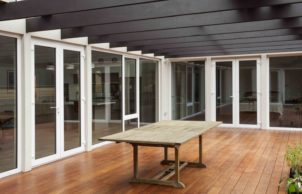
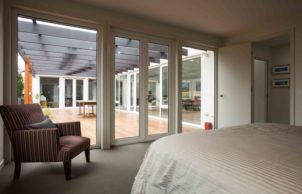
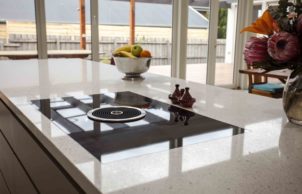
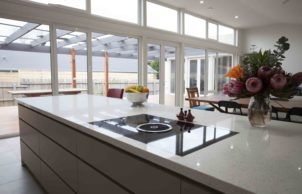
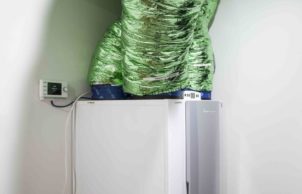
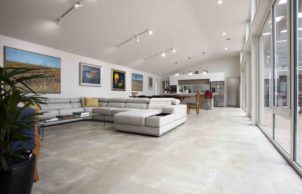
Ask questions about this house
Load More Comments