Carbonlite Home
Carbonlite Home
We aimed to keep the charm and character of the existing house and land whilst upgrading to Passive House performance. This includes insulation and air tight membranes, triple glazed windows and heat recovery ventilation. We have also installed a 5.4kW solar panel system, a Tesla Powerwall battery and a 7500L water tank which is plumbed to the toilets and the fully automated sprinkler and drip system.
This home has been built using PanelLite prefabricated timber panels.
Built by CarbonLite (www.carbonlite.com.au)
Photography by Meredith O’Shea
This home is supported by
This home is supported by Clean Energy Nillumbik and Nillumbik Shire Council.

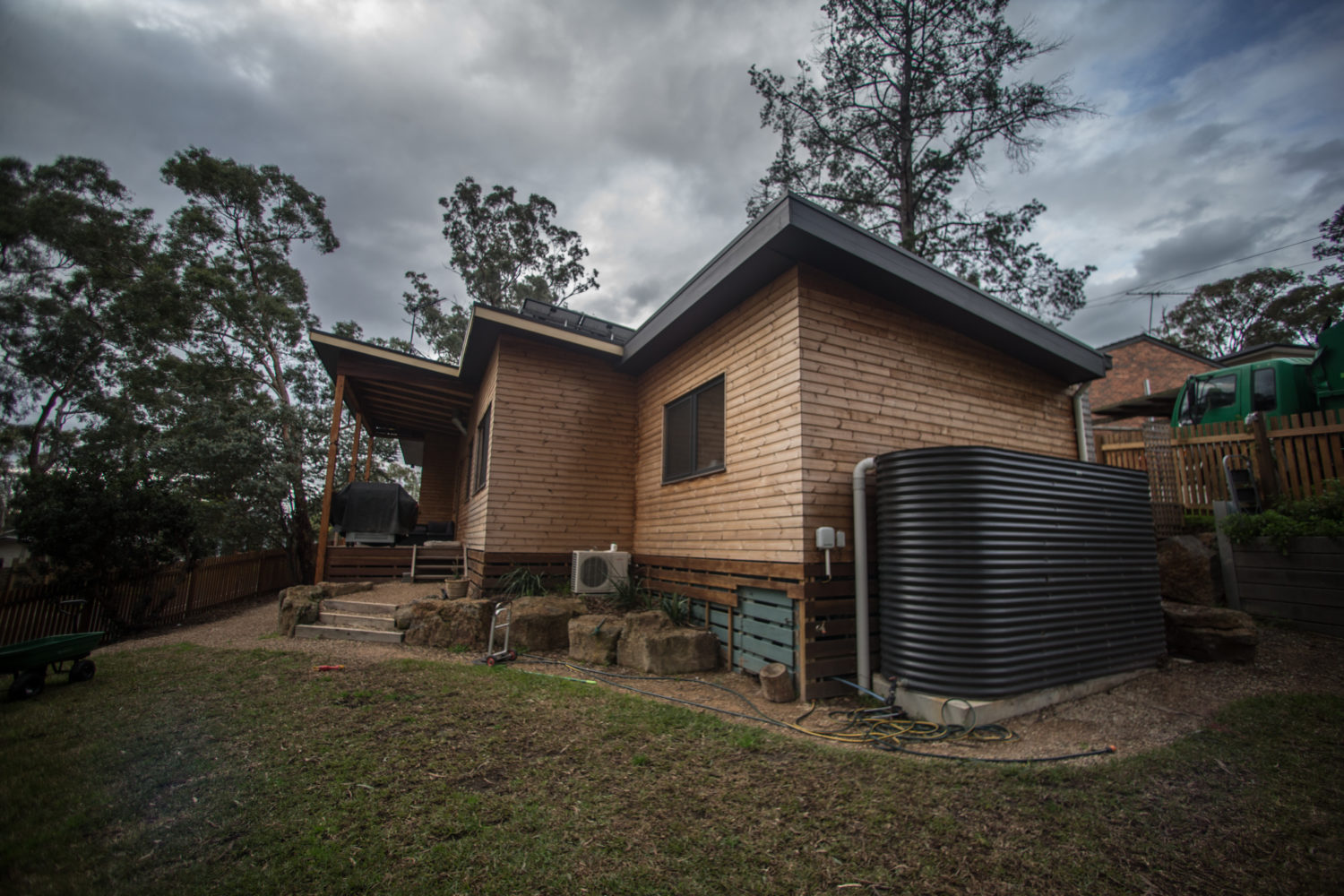
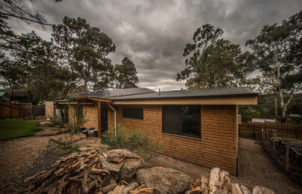
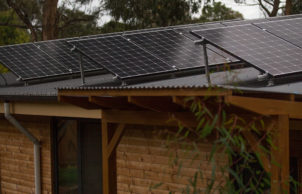
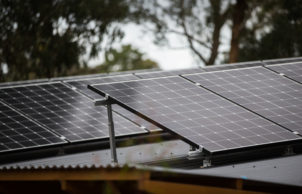
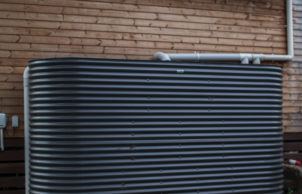
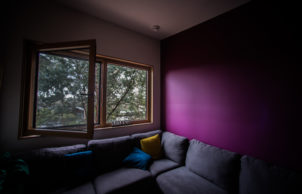
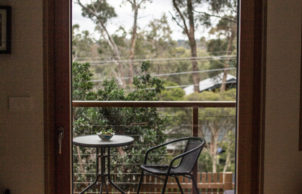
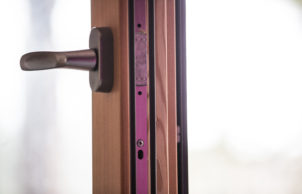
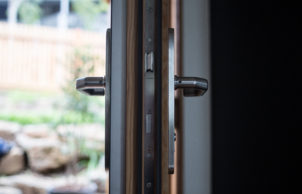

Ask questions about this house
Load More Comments