Caringbah House
Caringbah House
This 1950s fibro four-bedroom house has been retrofitted with 15,000L of rainwater storage and associated guttering, and first-flush systems for reuse in laundry, bathrooms and garden. It has a 4.5kW solar system in two arrays, plus 2 x Enphase 1.2kW solar batteries. Insulation has been added to walls, ceilings, roof and underfloor, along with UPVC double-glazed windows throughout.
Shading has been improved on the north and west sides of the house to block summer sun, but allow winter sun into the house and living areas, by extending the gable roof, installing tilting louvres and by deciduous planting.
Mains water use is about 25KL per quarter. Since installing heat pump water heating, electricity bills are now generally below $100/month with gas under $100/quarter – for a three-person family including one young adult. The upgrading of the house is not nearly complete yet, and future projects include a backyard studio and carports with green roofs.
We are connected to gas and still have a gas cooktop (soon to be replaced by electric) and a gas heater in the lounge room.


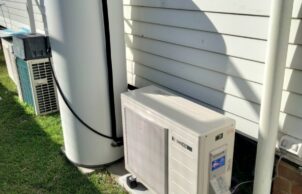
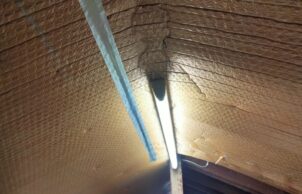
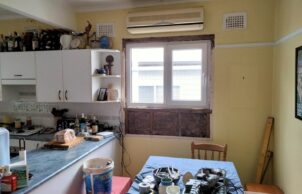
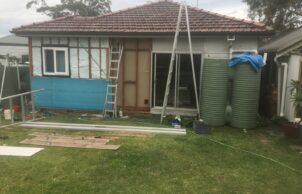
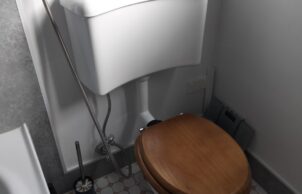
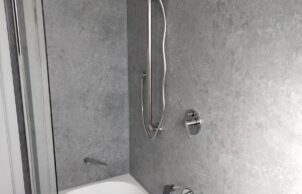

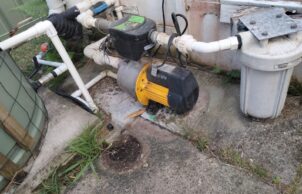

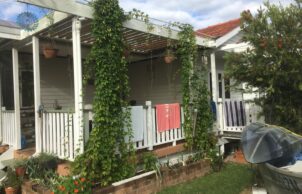
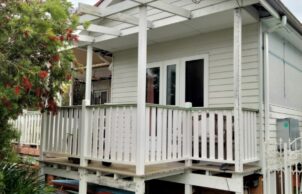

Ask questions about this house
Load More Comments