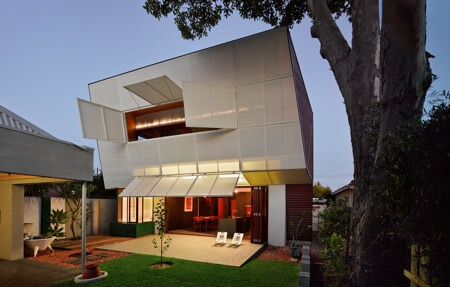CASA31_4 Room House
CASA31_4 Room House
This project includes both a macro and micro approach to sustainability. It also extends the meaning of sustainability beyond environmental to include contextual, social, cultural and economic concerns. This house will be a case example for the City of Vincent demonstrating the importance of preserving the 1935 Queen Anne Federation home with the capacity to embrace contemporary expectations of living, without comprising the street context or privacy of adjoining properties. The neighbouring house completes the street sequence of ‘twins’ and twins should never be separated.
The removal of material from site is minimised, an attitude of ‘upgrading’ ensures that materials once concealed for structural purposes are now used for furniture, decks, doorframes and architraves.
The upper and lower level spaces are protected from the low, intense summer sun with timber framed fixed and operable screens, the upper level is cooled with a manually operated reticulation system that drip feeds water on to the fabric, hot moving air is rapidly chilled, this is Perth’s largest ‘Coolgardie Safe’, a 19th century low-tech refrigeration system used by the Coolgardie WA gold miners to cool edible goods. Windows are strategically located to maximise cross ventilation or for winter heat gain (north facing highlight window with a deep reveal for shading).
All interior spaces preserve elements of the past, history is layered but never erased.
Low energy light fittings, recycled light fittings, low water use and storage, pv cells and solar hot water systems all form part of the sustainable equation but is the focus.
Economy is achieved through re-cycling, restoring, re-interpreting building materials and historic traditions and minimising waste.
This project represents a holistic approach to design and dwelling, where memories are preserved, carbon footprint minimised and the concerns of the broader community celebrated.


Ask questions about this house
Load More Comments