Cat and Gary’s House
Cat and Gary’s House
This extension upgraded a 1920s Edwardian home to a sustainable dwelling with fun built in.
Set back at ground level to provide space for an outdoor deck connected to the living zone, the upstairs bedroom opens onto a large balcony with views back over the old house and a slide down to a sandpit in the garden.
A compact floor plan allowed spending to be directed towards sustainable choices, such as recycled bricks (recovered from demolition of the original kitchen), double glazing and bladder water tanks under the deck. Sustainability was a key driver in the design, particularly using low VOC products, rainwater runoff to water the planted green eave, and having the option to extend the existing solar PV array in the future.
The eave on the outside of the house is planted with a mixture of decorative, and insect-attracting native and hardy exotic species, and provides summer shading where it is needed. Roof runoff waters the planter, which is filtered then drains into bladder tanks and onto the garden.
The design fulfilled the owners’ wish for a light-filled, sustainable and more spatially functional home.
The house also achieved 8 stars with the Victorian Residential Efficiency Scorecard. If you would like to find out more click here.
Designed by Kate Douglas, Outlines and built by Dickson Architecture.
Read how to make your own beeswax wraps in Renew #146 written by Cathryn Mind your own beeswax
Your gold coin donation will support Preston South Primary School. You will also be able to buy bags made from recycled fabric from Pretty Retro Handcrafts and beeswax wraps.

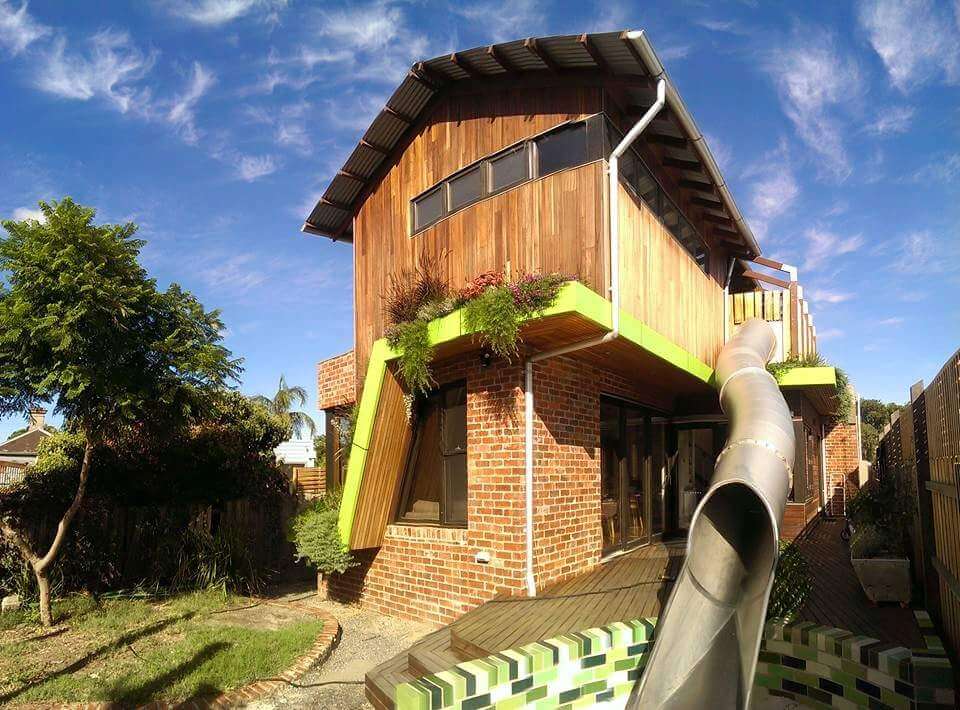
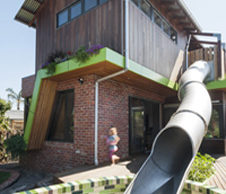
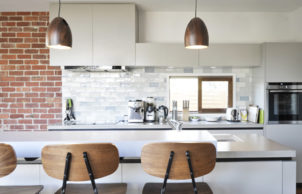
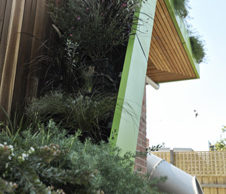
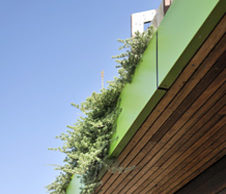
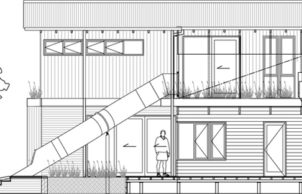
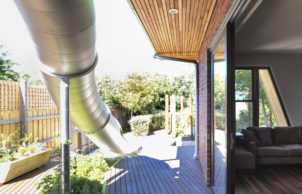
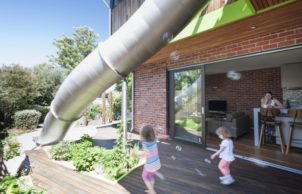
Ask questions about this house
Load More Comments