Catherine’s Hempcrete House
Catherine’s Hempcrete House
A hempcrete and Hardiplank ‘Linear’ board house.
There are jarrah features like architraves, cornice and light features.
This home is opening in partnership with our sponsor, Witchcliffe Eco Village. You can find out more about booking this tour here.
Come and explore Sustainable House Day in Australia’s Most Sustainable Residential Community:
- Engage with sustainability experts
- Join our Open House Tour to explore 6 highly sustainable solar passive homes
- Attend Ecovillage presentations
- Learn more about 100% renewable energy microgrids
- Take part in community garden tours and take a look at EVs
- 100% renewable 75 kW EV charging available on site
Don’t Miss Out!
Register your interest below to receive updates on the program, open house schedules, and an exclusive early-access sign-up for our OPEN HOUSES TOUR.
– Sustainable House Day
– ecovillage.net.au
Register your interest below to receive updates on the program, open house schedules, and an exclusive early-access sign-up for our OPEN HOUSES TOUR.
– Sustainable House Day
– ecovillage.net.au
head=jQuery(“div.container div.row.anchorlinksrow h5”).first();
newhead = head.text().replace(“This house is not opening in person, but you can explore the profile and ask the homeowner a question below.”,
“This home is part of the Witchcliffe Eco Village (Silver Sponsors) Community Partner event.
Discover more by visiting the link below.”);
head.html(newhead);
newhead = head.text().replace(“This house is not opening in person, but you can explore the profile and ask the homeowner a question below.”,
“This home is part of the Witchcliffe Eco Village (Silver Sponsors) Community Partner event.
Discover more by visiting the link below.”);
head.html(newhead);


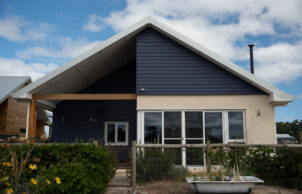
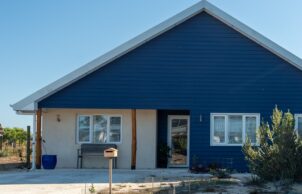
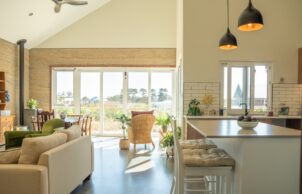
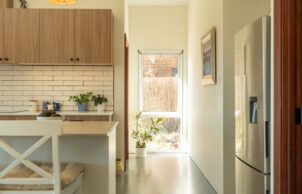
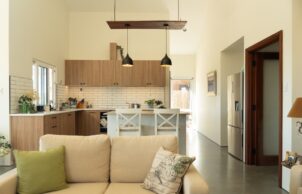
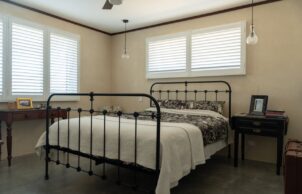
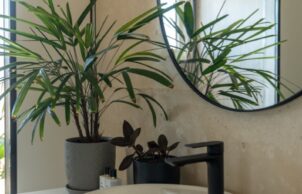
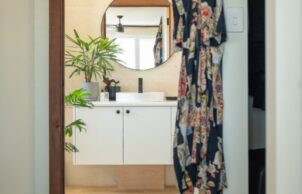
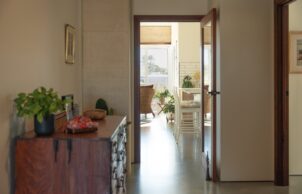
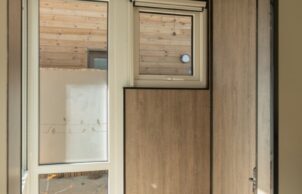
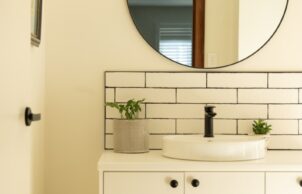
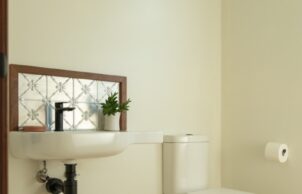
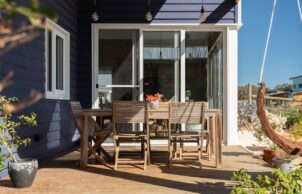
Ask questions about this house
Load More Comments