Celilo Springs
Celilo Springs
Sustainability must be the absolute priority of architecture. But technical sustainability is not enough. The world’s highest uptake of rooftop solar in Western Australia hasn’t slowed the destruction of the banksia woodland, nor will mandated 7-star energy ratings do anything for the endangered Carnaby’s cockatoo. CO2 reduction is essential, but immediate and more achievable conservation is forgotten due to the malaise of a population that has been disconnected from place.
If we don’t love the earth why would we bother saving it, and if we don’t live in the earth why would we ever love it.
Celilo Springs is a single-family home built on a subdivided site in inner Perth. It is an architecture in pursuit of complete immersion in its local context with the objective of re-engaging the occupants with place.
Celilo Springs is an energy positive house with a relatively small footprint and a raft of passive and active sustainability initiatives. It has a garden with near 200 species of endemic plants and is a positive contribution to its neighborhood.

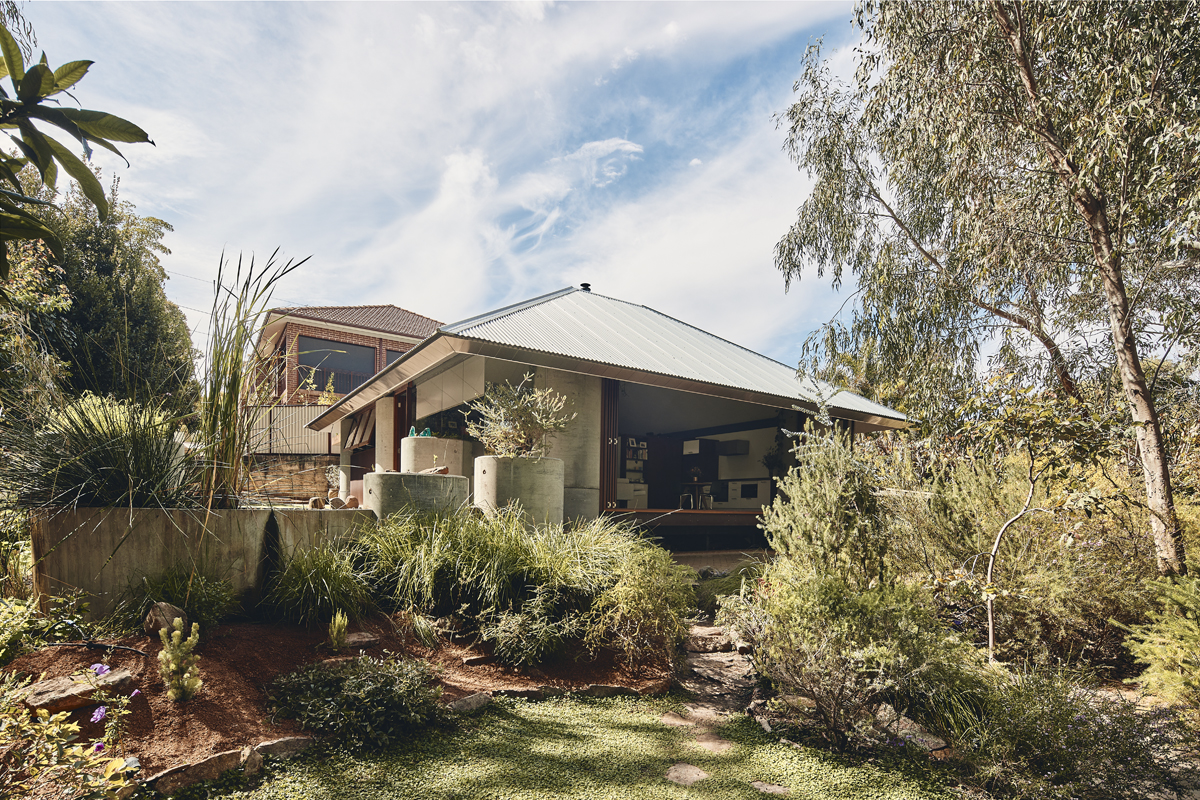
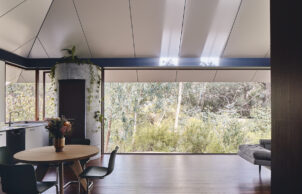
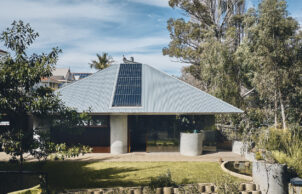
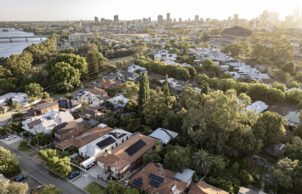
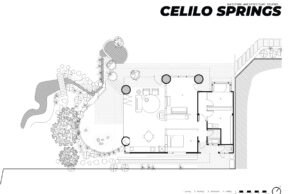
Ask questions about this house
Load More Comments