CERES Ecohouse
CERES Ecohouse
This is an ongoing retrofit of a typical inner-Melbourne home and garden addressing a broad suite of considerations for sustainable living. A house in transition from electric and gas to an all-electric home. Features …
Energy: solar passive re-design, thermal mass, solar PV, EV charge, hydronic and ground-sourced geothermal heating and cooling, energy-efficient appliances; lighting as well as interactive displays.
Water: rain gardens, water-efficient appliances, tank to toilet and bathroom, diverters, grey water.
Gardens: mixed edible and native gardens, compost, worm systems.
Building: material choices, reuse, colour pallet, furniture, soft furnishings and fittings, etc.
Many, many more sustainable living and building features are demonstrated across the CERES site. Learn more about CERES on the website and/or app.
CERES Ecohouse Article Sept 2017.
Designed by Baker-Drofenik Architects and built by Guy Walker.

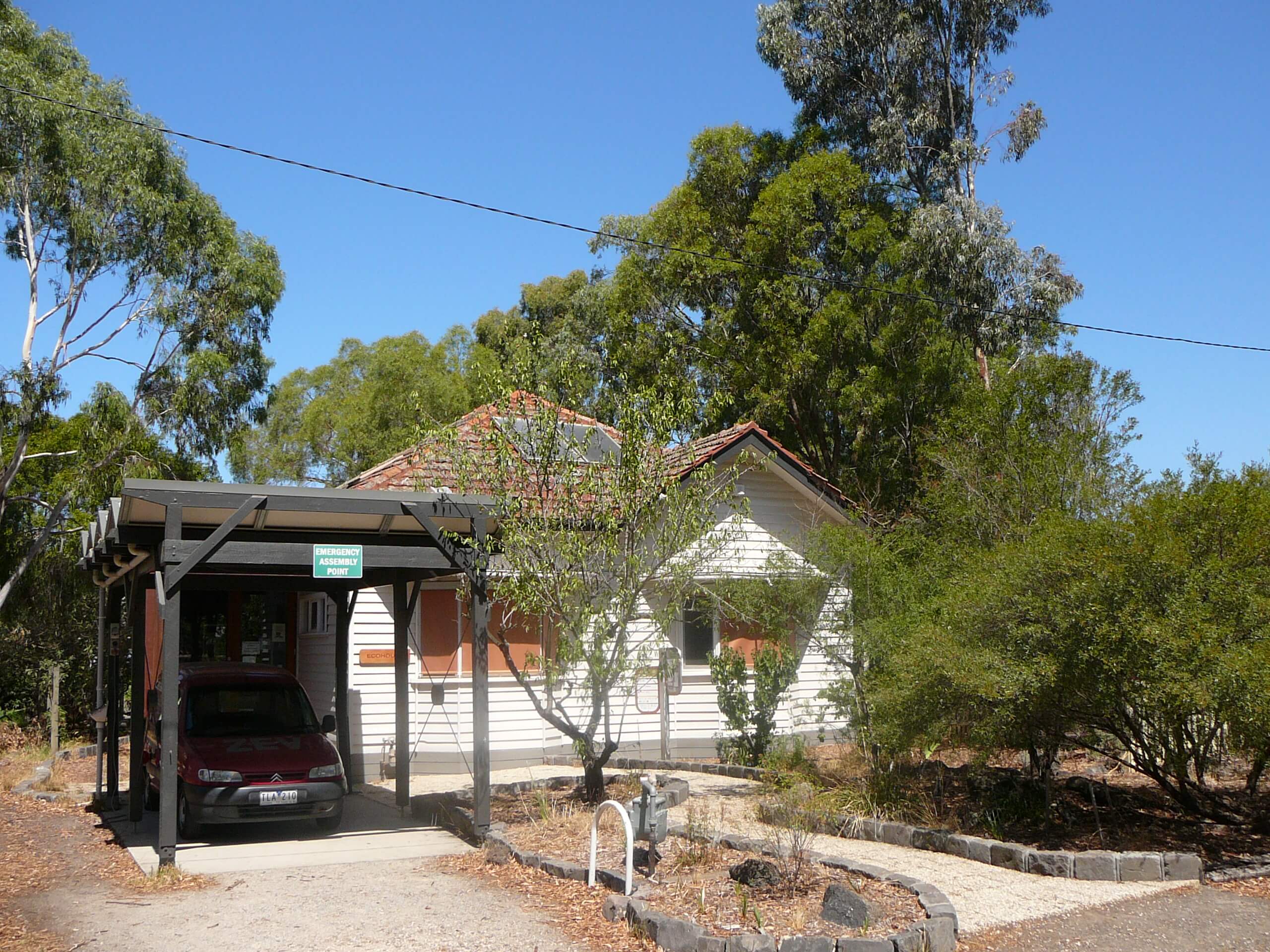
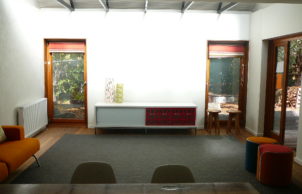
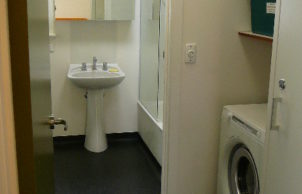
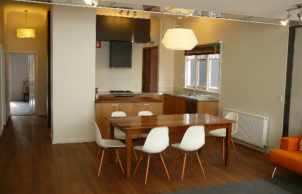
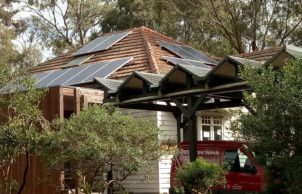
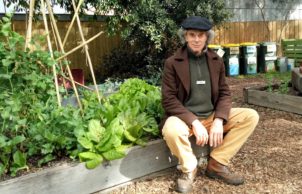
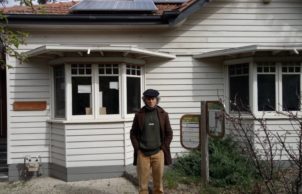
Ask questions about this house
Load More Comments