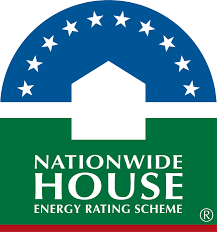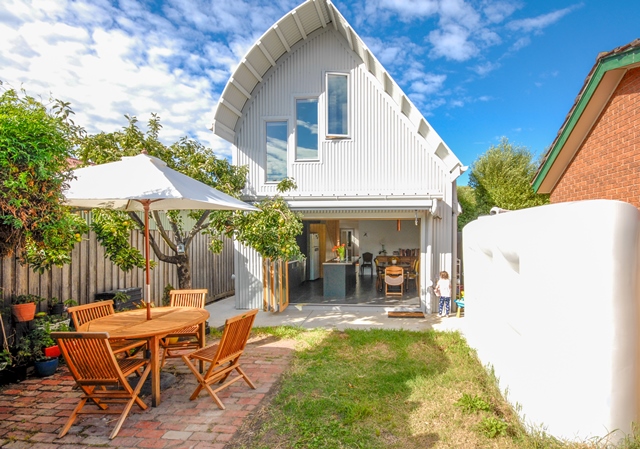Cheese House
Cheese House
The Cheese House is a cost effective example of using a renovation to create a great, sustainable and comfortable home.
It’s home is an innovative 7.9 star passive solar design renovation and retrofit with key features including:
- water collection & efficient water re-use
- conventional & phase change thermal mass
- low embodied energy construction materials
- extensive environmental specification
The Cheese House is an example of a deep retrofit of an existing structure that’s created a new connection with the rear yard, and a healthy interior in which the family can live and grow in.
Part 2 video can be viewed here

This house achieved a NatHERS rating of 7.9 stars using NatHERS accredited software.
Find out how the star ratings work on the Nationwide House Energy Rating Scheme (NatHERS) website.



















Ask questions about this house
Load More Comments