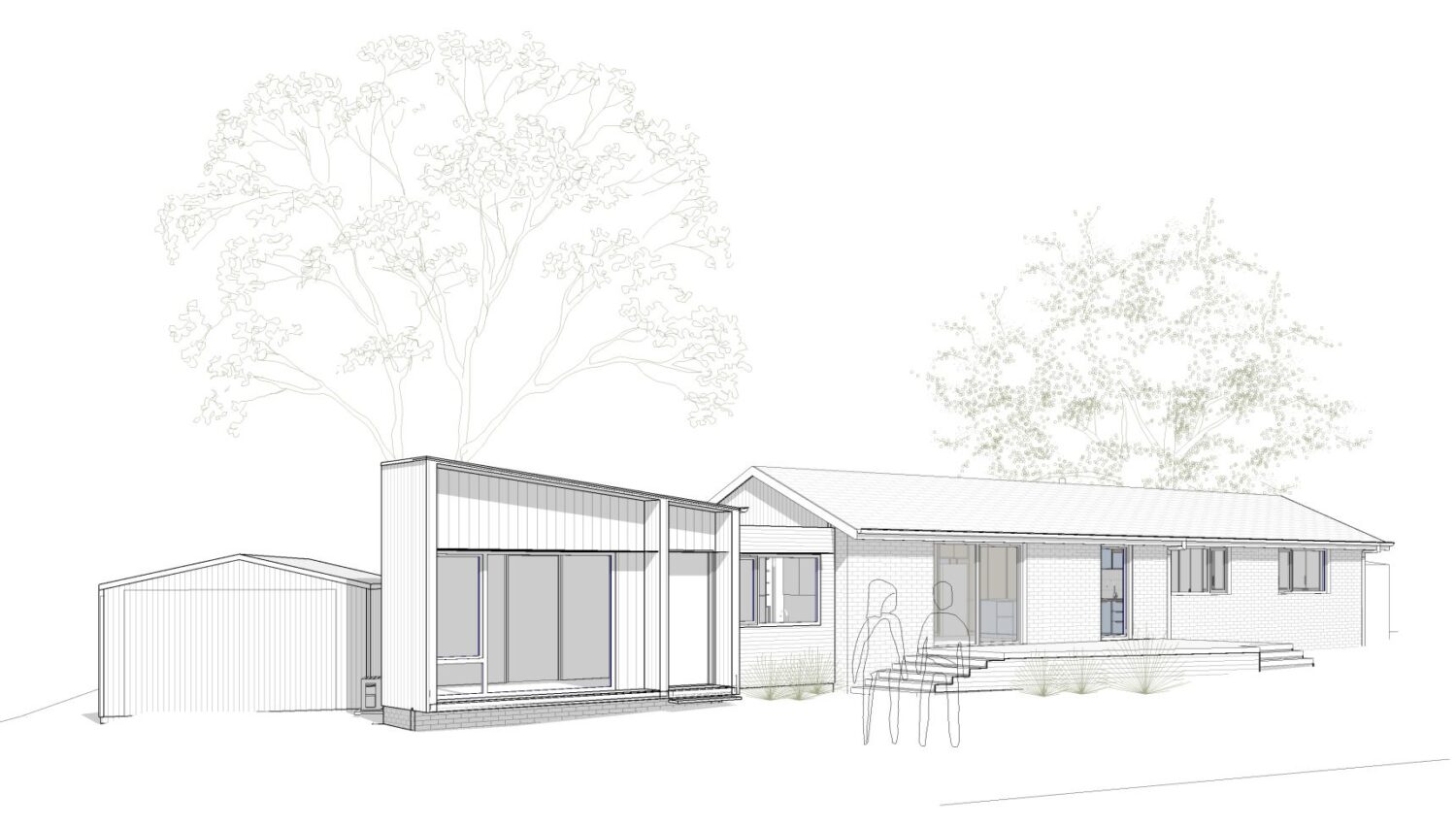Chook House
Chook House
This family (including two teenagers) living in this 110-square-metre 1960s house were crying out for more space, so we designed them a 47-square-metre extension – and rejigged the existing layout slightly – to create a bigger and more functional house to suit their current needs.
The existing, perfectly orientated home had already been draught-sealed and thoroughly retrofitted with insulation and quality glazing to lift its energy rating from 4 Stars to over 7 Stars. The extension enhances rather than undoes any of that great thermal work (existing triple glazing is being reused in new locations), and the new design rates at 7.7 Stars. We’ve also taken the opportunity to disconnect from gas and go all-electric.
Clever design means that down the track, the extension can be used as a separate one-bedroom studio for a tenant or independent family member – or perhaps the parents will move into the cosy, compact studio and rent out the house? Flexibility for changing family needs and multiple groups is the key!
As seen in the following Sanctuary article: https://www.lighthouseteam.com.au/sanctuary-renew-articles/two-homes-in-one-one-of-jens-favourites-jgd86-jygfh


Ask questions about this house
Load More Comments