Chris and Kat’s House
Chris and Kat’s House
We bought this home in 2018, and in 2021 our home was featured on SHD (online). Our key motivation for adding sustainable features and improvements to our home was cost of living – when we’re unable to work, we simply want a low-cost existence. That means setting up all of the energy, water and design features now while we can actually afford it. Being first home buyers in our early 40s, we simply weren’t able to leverage any outside wealth or assistance, so it was essential we found a home which was well on its way to being sustainable. In 2018 we bought in Kalamunda, Perth hills.
The home itself is on a fairly flat block and is structurally sound. The first thing we did was add a heat pump hot water system, which barely consumes more than 4 kWh of electricity a day in the dead of winter. I later installed a 7 kW solar array with a ~15 kWh home storage battery, while the purchase of an electric car (Hyundai Ioniq) has meant that the most unsustainable part of our existence (transport) was largely addressed.
The 32,000 litre rainwater tank is filled from the shed each winter, and it sustains the fruit trees over the summer months. Eventually we’ll have the greywater as well, however the big tank is able to deliver most of the fruit tree needs, so we may only make use of the kitchen and laundry water.
In 2023, double glazed doors and windows were installed, and the ducted reverse cycle aircon which failed 3 summers ago has been replaced with a split system. The garden is much more developed with a far more efficient irrigation and fertigation system in place. I have bottled over 50 jars of tomato pasta sauce with this summer’s produce! We have lots of data on energy, and a few more improvements to make too, namely getting off bottled gas completely (just the stovetop) and improved insulation in the ceiling. I also have an electric motorbike now!
Our house is a good example of improving a modest home from the early 1980s through improvements in appliances, glazing, efficient energy use and self-sufficiency as a goal. We’re not doing things on a shoestring budget, but we’re not going to feature on Grand Designs either.


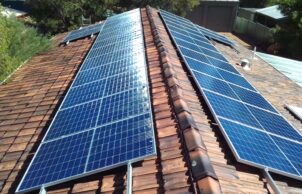
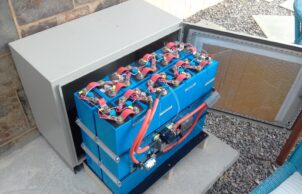
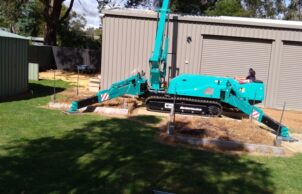
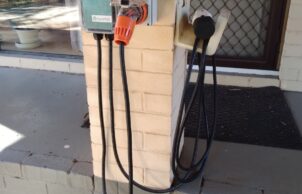
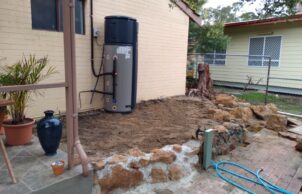
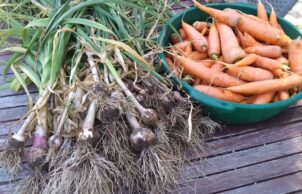
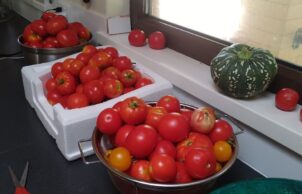
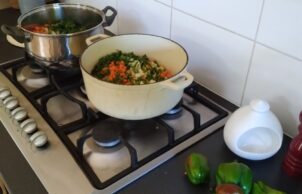
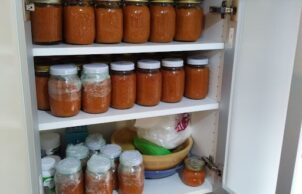
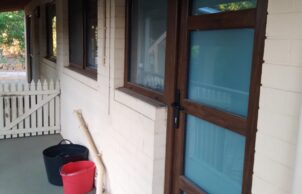
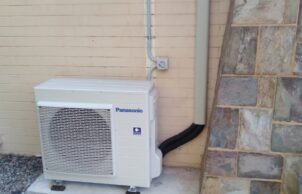
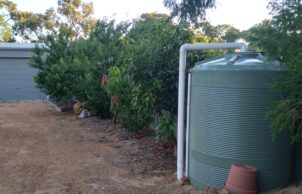
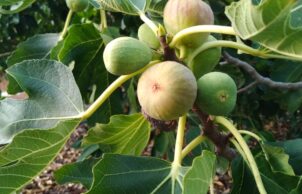
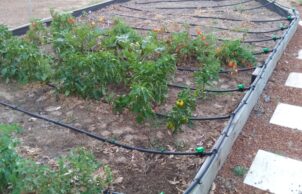
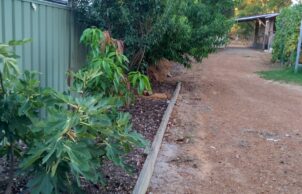
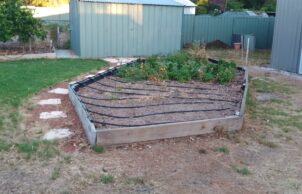
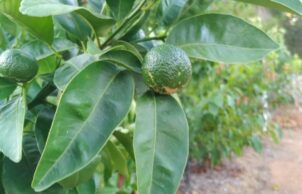
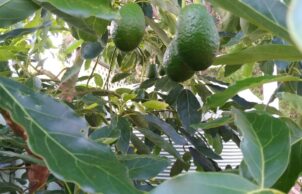
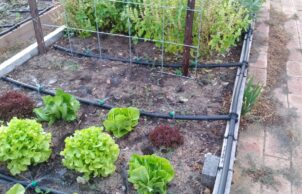
Ask questions about this house
Load More Comments