City Greening: House of 2 Gardens
City Greening: House of 2 Gardens
Visit our house, built on a former food garden tended by a neighbouring family. This cultural value and our passion for food growing inspired our joint design that makes the most of the small block.
The house sits back from the north boundary to optimise winter sun and preserve the original raised garden bed, which supports herbs originating from its first crop. A compact design was needed for the narrow block, in order not to build larger than necessary. Movable screens, generous ceiling heights, wide openings to the outdoors and a large deck make the spaces feel more generous and allow the home to expand for visitors.
A slightly elevated boardwalk leads to the house, allowing a direct connection with nature that continues throughout. Stepping down the slope along the narrow block, the internal spaces hover just above to maximise interaction with the food garden. The cantilevered pathway protects the garden from footprints, allows plants to grow underneath in wetter times and allows better storm water flow.
As the block had never been built on we felt a strong need to replace the amount of garden we were going to displace, by putting it back on the roof.
As the block had never been built on we felt a strong need to replace the amount of garden we were going to displace, by putting it back on the roof. The extensive type green roof was designed and built by the owners, with some help from friends and family, with an emphasis on using hardy native plants that require no additional irrigation once established.
The lid of a 20,000 litre tank forms the floor of the living room with its exposed polished concrete top decorated with quartz collected on site. Built from blockwork rather than precast, to avoid damaging the nut trees with the use of a crane, the tank also provides a retaining wall to the workshop below, thermal mass to stabilise internal temperatures and an aesthetic separation between the ply floors of private spaces and the timber-floored living areas.
There is no active cooling in this naturally ventilated house. The upper bedroom and ensuite act as a thermal chimney and draw in pre-cooled air over vegetation through low-level louvres downstairs.
The choice to use timber was a direct response to the town planning requirements of the residential character code and the inter-war neighbouring houses. It was also the simplest way to retain the trees and form of the existing garden. However, it was the framing for the green roof and its soffit where timber came into its own – enabling a thinner edge to the green roof build-up than alternative construction methods could.
All timber and finishes were selected with sustainability, cost and long term maintenance in mind. However, it was the recycled timber pieces, found objects and timber prepped by the owner/painter/architects that were combined into the design, which enabled unique narratives of personal meaning to be embodied in the experience of the build. Natural materials and the select use of primary colours create delight and playfulness. This is a comfortable and calm home to live in, and a house that took wellness and sustainability seriously.
This text was adapted from an article from Sanctuary magazine, Issue 34 by Emma Scragg, Images from Kate Mathieson

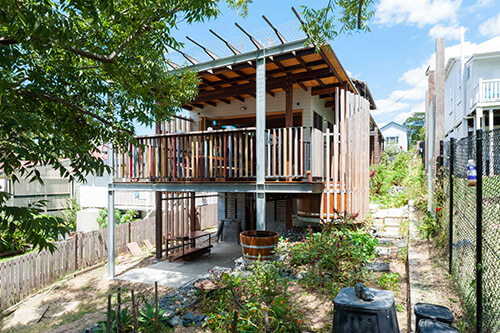
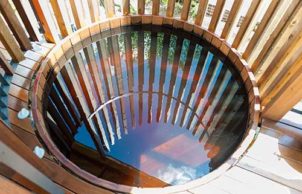
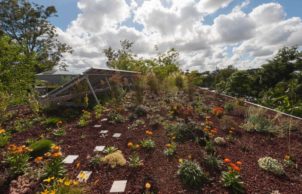
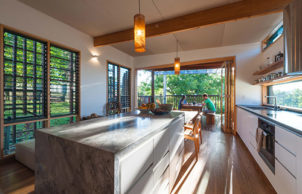
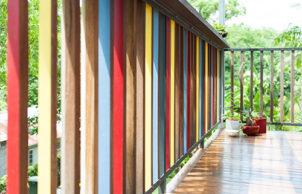
Ask questions about this house
Load More Comments