Claremont Forever Home
Claremont Forever Home
Designed and constructed to meet our passion for the environment and desire to minimise their carbon footprint, we have created a solar passive home which is good for the planet and will allow us to ‘age in place’ without costly modifications.
Incorporating solar passive design values all windows and walls have been strategically located to heat and cool the home naturally by maximising the use of the natural environment. The positioning of the sun, wind and the direction of block were all taken into consideration during the design process. The home is orientated so that the main living areas are face north to maximise natural light, winter sun for natural heating in winter and airflow in summer for natural cooling.
Design, layout and sizing of rooms maximises thermal mass in the walls and floor keeping the home warm in winter without the need for mechanical heating and cooling. Double brick to the living room wall has been strategically placed to store and release heat maximising winter and summer performance of this climate sensitive home.
The windows have been located to promote breeze paths to purge heat from the home in summer. ComfortPlus Low-E laminated energy efficiency glazing has been used to the windows, the solar control properties and thermal insulation of ComfortPlus glass has a 39% improvement in U-Value Rating compared to standard glazing.
Placement of pelmets and block out curtains on the north facing windows and doors provide higher performance than more expensive double glazing. Th e laminated glazing also provides the extra advantage of security over standard glazing.
Zoning has been incorporated into the design of this home to ensure transfer of temperatures is controlled. The main living area is closed off to the bedroom areas which will enable the warmth built up in the thermal mass will stay in the living area and master bedroom for longer and not drift into areas of the home not used as much in the evening (study and ensuite).
In addition to the ground floor zoning the upper and ground floor air locked to minimise heat loss in winter, however, during summer the doors are open to increase airflow and breezeways to purge heat from the home.
The homes garage has also been positioned via laneway access on the south side of the property, this was placed in the centre of the home and facing south in order to minimise the garage’s heat transfer to the home. A thermally insulated sectional garage door and draught proofed internal doors installed to reduce heat transfer into the home. The carefully thought-out design ensures the home remains at an ambient and consistent temperature all year round, providing the homeowners with a comfortable living environment, reduced energy and water costs, and a minimal carbon footprint.
The ground level designed with the future in mind to accommodate wheelchair access throughout. The master bedroom, a wider entrance and walkways, accessible electrical outlets, large hobless showers, slip resistant tiles in wet areas and flush thresholds to external doorways.
The wide straight staircase between floors designed to easily install stairlift if required in the future, allowing homeowners to stay in the home longer.
Equipped with a top quality Solar PV system which includes 20 Jinko Cheetah 330w panels 6.6kW with a Fronius 3 phase 5kW inverter which was supplied and installed by Clean NRG on the North and West facing roof spaces.
Fronius consumption meter was fitted for the homeowner to track and manage their solar production and consumption via the Solarweb website which can be monitored on any computer of smart device. During summer, the system regularly makes over 38kWh of electricity per day and averages around 28kWh per day on average. If all this power is used as its produced it would save approximately $2900 per year at the current cost of power. The owners, Lance and Jenni use very little electricity, between 5 and 3 units per day, so the majority of the solar energy is feed back to the grid at 7c per kWh/ unit.
Sunmaster System 9 solar hot water unit with an electric booster was installed, which boasts a saving of up to 90% on hot water energy costs for an average family.
Meet Solar Dwellings Home owners on Sunday 17th October for our special SHD event at Home Base. Find out more here

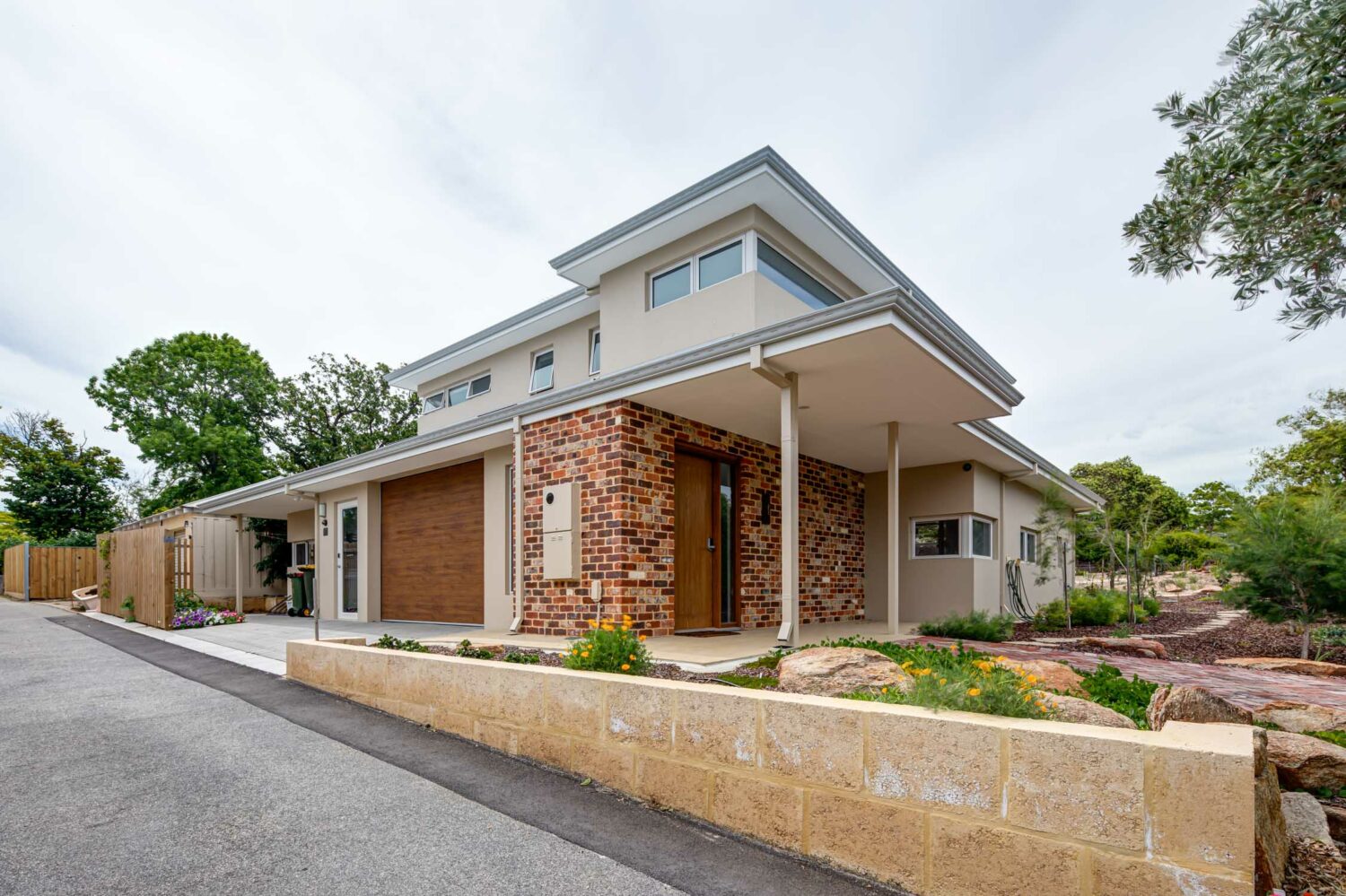
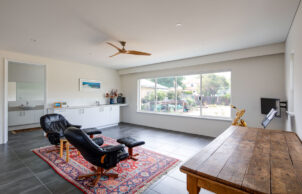
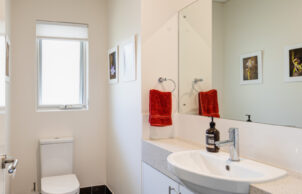
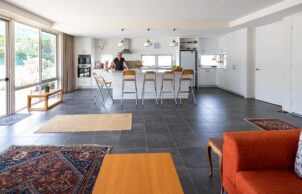
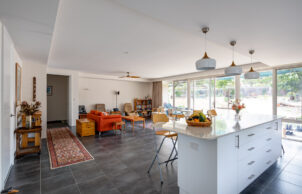
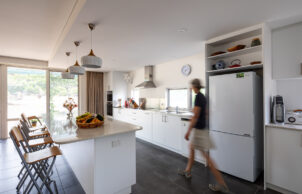
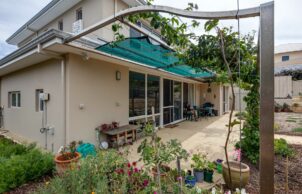
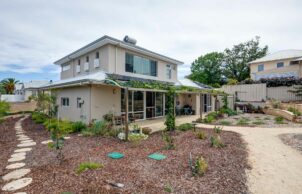
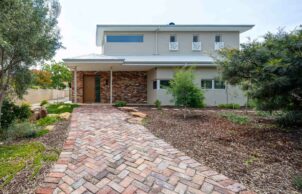
Ask questions about this house
Load More Comments