Clayton Bay House
Clayton Bay House
Being the eighth house I have designed and built, or had built, one would think I have mastered a few tricks. Yes a few, keep your eye on the budget and use well known simple solar design principals to create an affordable and comfortable home. Solar access is the single most important factor.
Next is building in a way that gives the least amount of stress. So, being new to S. A. I chose a volume builder to build my design. The result is highly comfortable, liveable and sustainable. It may not be what gives you a gig on Grand Designs, but having had a run on that show I can say it is not the only measure of success.
The measure should always be whether the house or building is doing what is was intended to achieve. Low initial cost and very low running costs are the economic measure, comfort is the other.

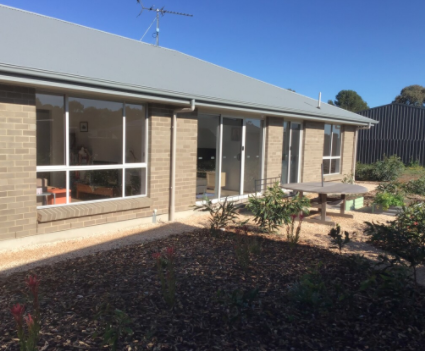
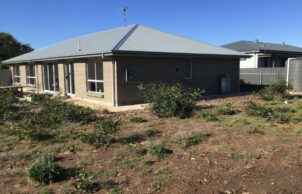
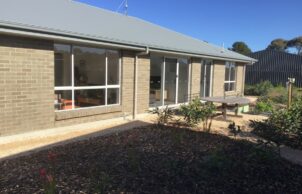
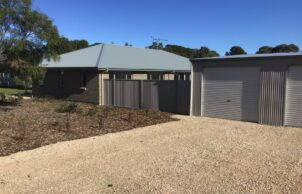
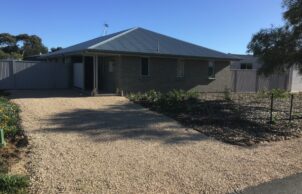
Ask questions about this house
Load More Comments