Clifton Hill Townhouse
Clifton Hill Townhouse
Energy efficiency, recycled materials and neighbourhood connectedness are at the heart of this inner-Melbourne sustainable build. Shared gardens, productive fruit-trees & veggie patches all contribute to the community feel.
Architect, Chris Barnes Field Office Architecture, designed two three-bedroom townhouses to fit onto a steeply north-south running, 530-square-metre parcel of land. A courtyard in the centre of each house admits northern light over the single-storey front section and deep into the living spaces.
The owners live in one of the townhouses, featured on the accompanying video, and close friends rent the attached property. Designed for aging in place, the couple’s own home has all the necessary living spaces on the entry level: two small studies, bedroom & bathroom, an open-plan kitchen and living space with striking city views. Upstairs, a second living area, guest bedroom & bathroom; downstairs, a workshop, laundry, storeroom, self-contained studio with kitchenette & bathroom.
The 7.5 star homes, built by Sustainable Homes Melbourne, are constructed with insulated eco concrete slab floors for thermal mass and reverse brick veneer walls using recycled bricks. Reconstituted timber cladding Weathertex, made from PEFC-certified timber and a small amount of natural wax, has low maintenance requirements. Windows are all low-E double glazed for thermal performance, and honeycomb blinds provide extra insulation. Recycled messmate flooring, wide eves, casement & awning thermally broken aluminium and timber windows placed for cross ventilation, extensive insulation throughout, heat pumps for hot water, space heating and cooling and 16,000 litres of stored water under courtyards all contribute to sustainability.
The two all-electric homes feature a combined capacity of 13.8 kilowatt solar arrays, including 9.8 kilowatt hour batteries and smart technology to calibrate energy usage. The homes are largely self-sufficient with 60% of generation going back into the grid.

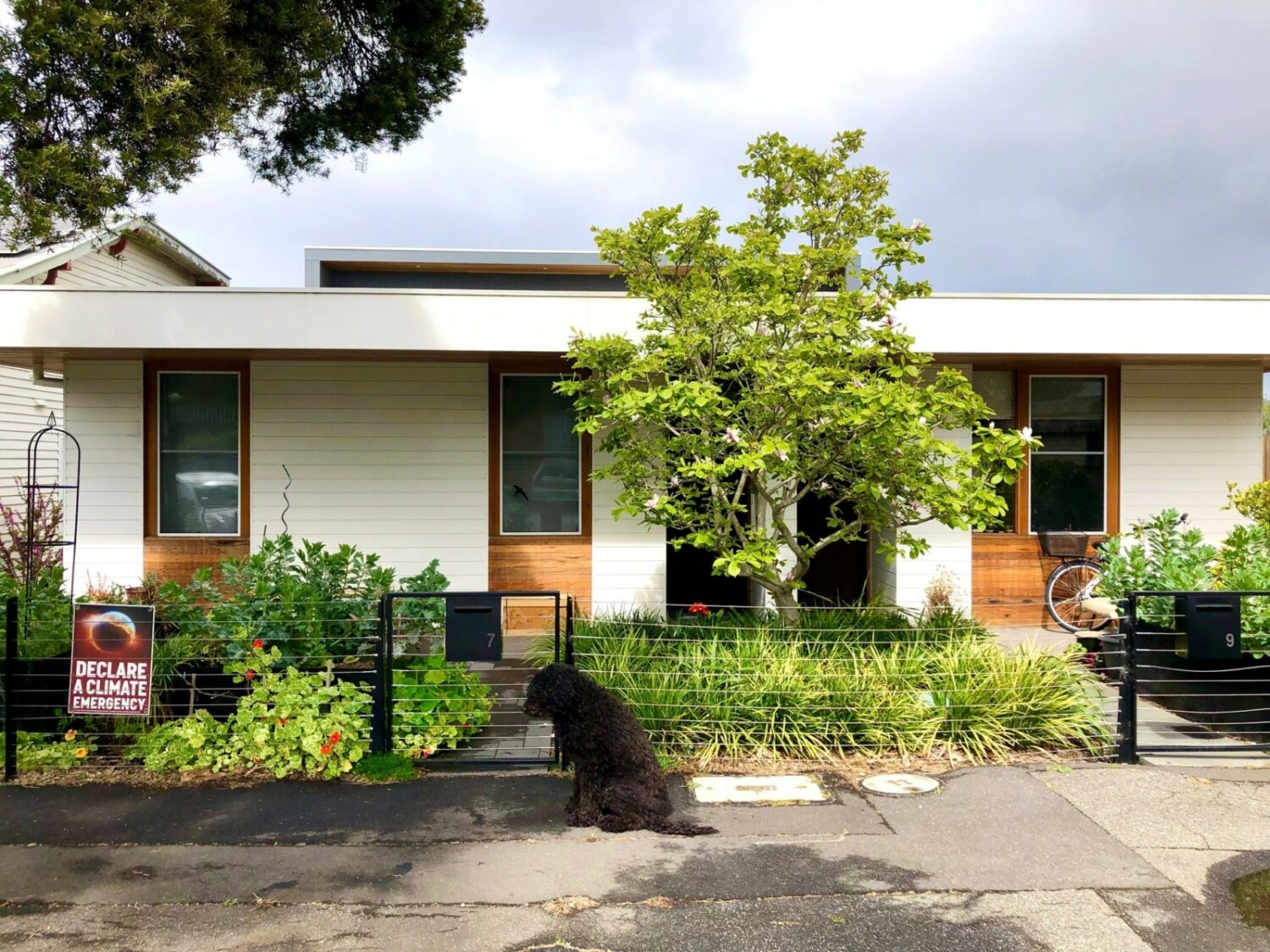
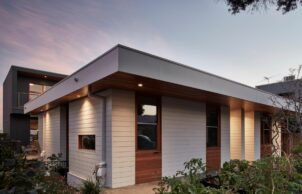
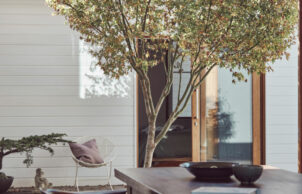
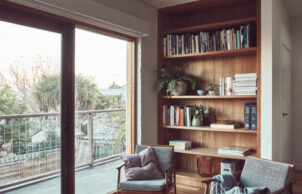
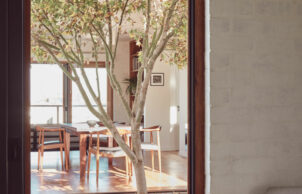
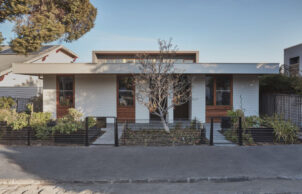
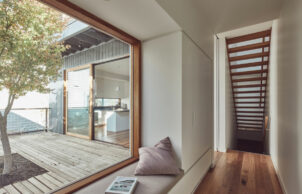
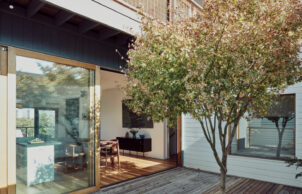
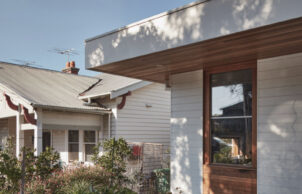
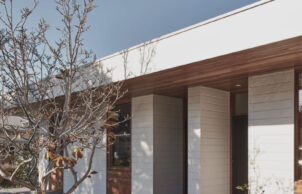
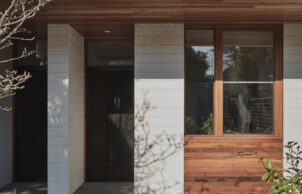
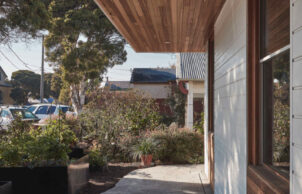
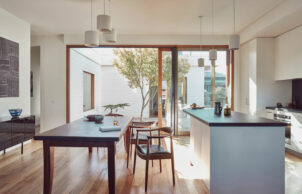
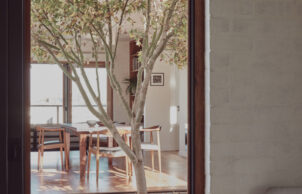
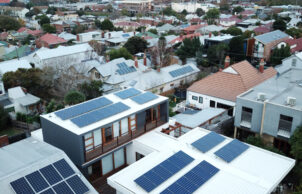
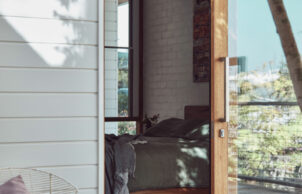
Ask questions about this house
Load More Comments