Coast at The Cape
Coast at The Cape
This sustainable family home has great passive design features that take advantage of the winter sun and coastal breezes to provide very comfortable 8 star living. Energy costs are very low – as low as $500 per year even after charging the EV – thanks to the smart design, 6kW solar system and 11.9kWh battery. Accessible and adaptable, this home is wheelchair friendly and designed to accommodate changes in household size. All the conveniences of single-storey living are incorporated, whilst catching dramatic ocean views from a first floor mezzanine and terrace.


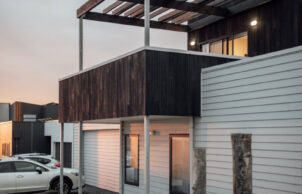
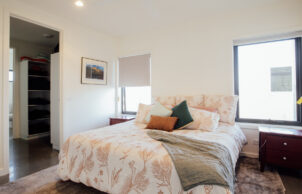
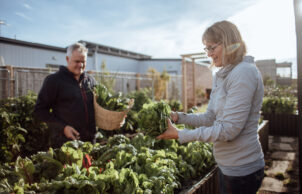
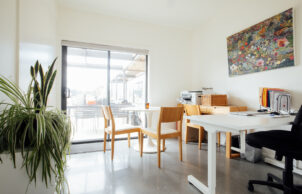
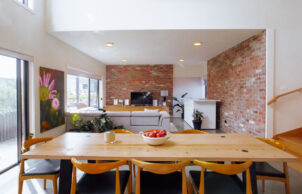
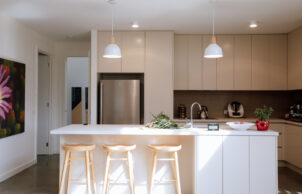
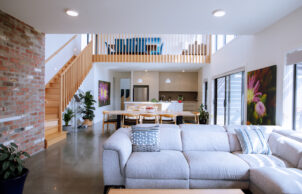
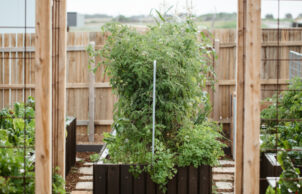
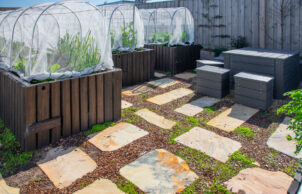
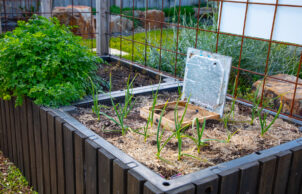
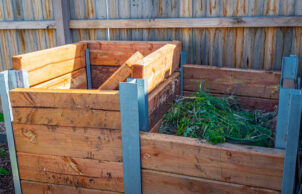
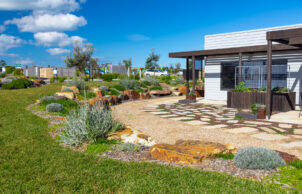
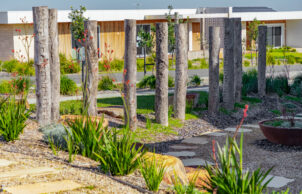
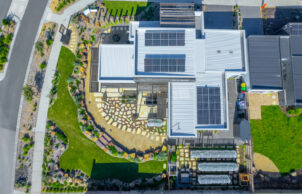
Ask questions about this house
Load More Comments