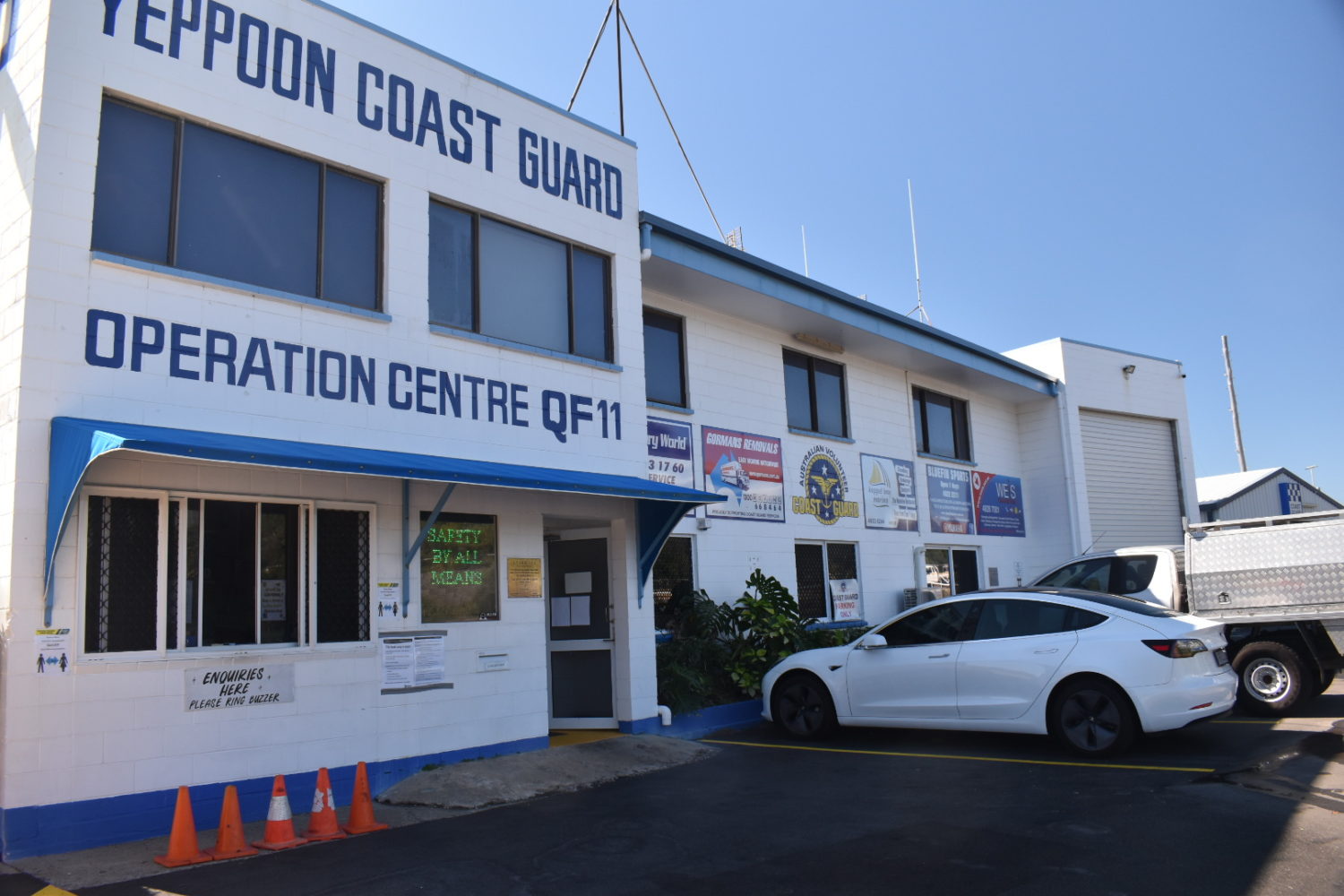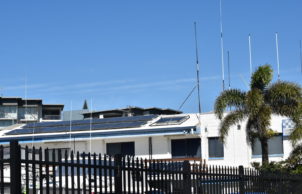Coast Guard Yeppoon
Coast Guard Yeppoon
Coast Guard Yeppoon occupies a two-storey brick building at Rosslyn Bay Harbour. This is the base for marine rescue operations. It includes an office, radio room, dormitory accommodation, kitchen, bathrooms, crew rest area and boat shed. It has been progressively renovated to add sustainable features to improve liveability and reduce energy costs.



Ask questions about this house
Load More Comments