Colourful House
Colourful House
A retired couple opted for a knockdown-rebuild, prioritising flexibility for ageing in place, environmental sustainability, and resilience to climate change.
Achieving an 8-star energy rating, ‘Colourful House’ features net-positive solar power with a 19 KW PV and battery system. Designed on passive solar principles, the house has all its living areas on the north side with lots of windows for Winter heat gain but with eaves shading and blinds to keep out the hot Summer sun. The house also has a concrete slab floor for thermal mass and is well insulated which ensures year-round comfort with minimal heating or cooling from its ceiling fans and reverse-cycle air conditioning as a last resort.
The garden has been re-established with a vegetable patch along the north side of the house and lots of native plants all round. This is watered by a large rainwater tank that collects all the roof runoff. The driveway was moved from the northern to the southern side of the house and shortened to achieve a net gain in useable garden space compared to the old house. Recycled timber, bricks and paving have been used in many places.
Additionally, the house boasts architectural flair, described as mid-century modern meets Australian tin shed, as an intentional contrast to the bland boxes of current new housing. It also reflects the artistic interests of its owners in having bright colours and lots of artwork.


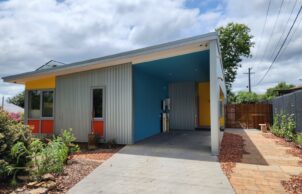
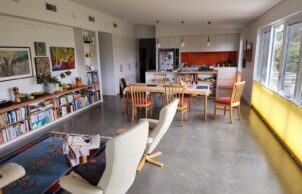
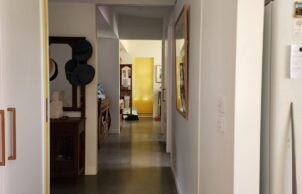
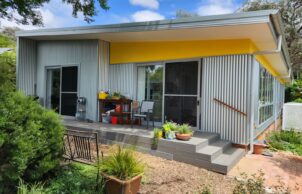
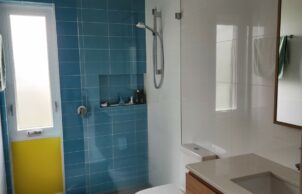
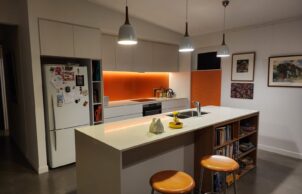
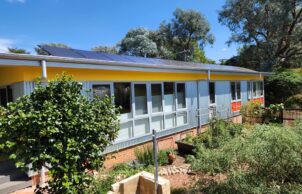
Ask questions about this house
Load More Comments