Conscious Home
Conscious Home
Winner of the 2006 HIA National Greensmart Award for Resource Efficient Housing this building showcases environmentally sustainable principals of architect builder MD Llewellyn Pritchard that are the basis and work of his business Conscious Homes since 1988.
The old home was completely recycled when demolished. Mud silt and river buckshot excavated from the site was mixed with straw and water and high quality mudbricks were hand made on site. Nestled into the ground with an exposed Coldstream aggregate concrete slab, heated with solar hydronic slab coils, facing north using classic passive solar design principals this building is naturally warm in winter and cool in summer. A minimal light weight steel frame is clad in a double insulated cavity skin of mudbrick, north facing double glazing natural operable highlights and the earth coupled slab provides high performance thermal qualities
Being at one with its environment locally and globally makes the home more comfortable to be in all year around. An 80,000 rain water tank for 100 percent domestic supply is built under the slab as a basement. PV solar panels interactive with the grid provide much of the power required to run the efficient systems in the building. Low VOC renewable recyclable materials are used throughout. Even cabinet carcases are made from solid hoop pine ply. The home is a pleasure to be in.
You can also speak with homeowners directly on Saturday 19 September, online, as part of The Nillumbik Trail. Register here to participate.
This home is supported by
This home is hosted by Clean Energy Nillumbik and Nillumbik Shire Council.

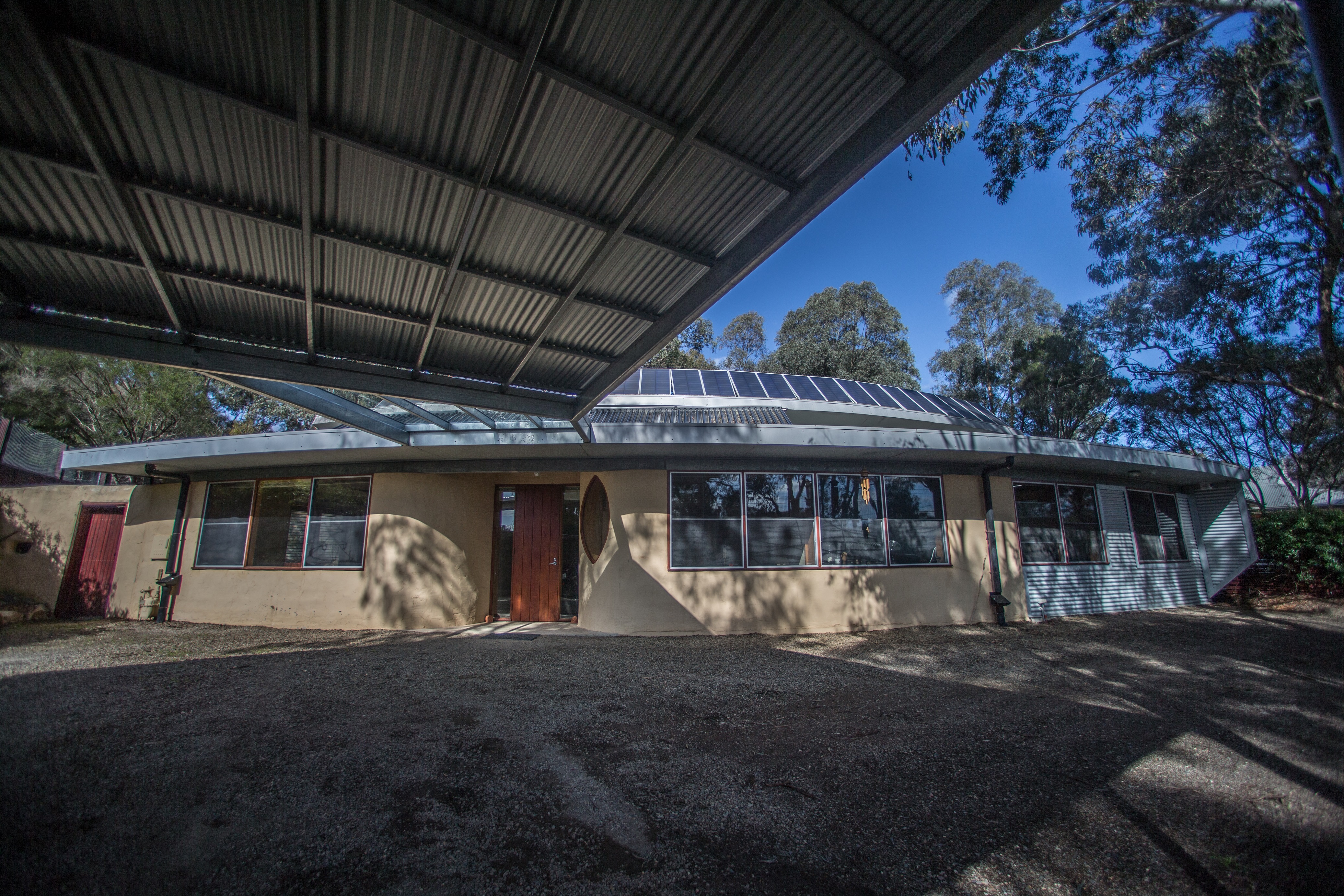
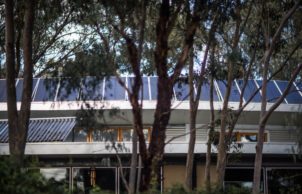
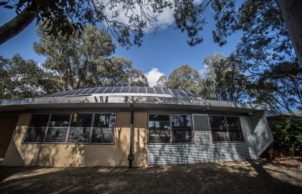
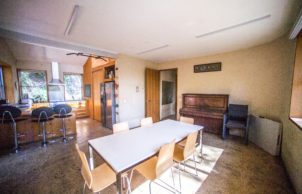
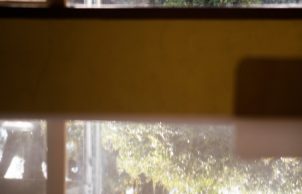
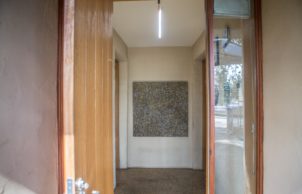
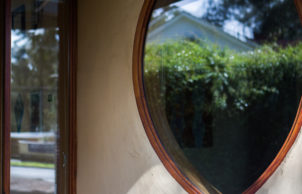
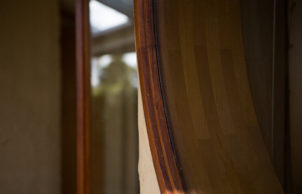
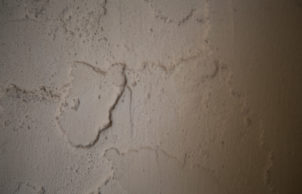
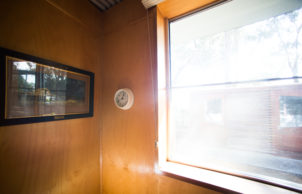
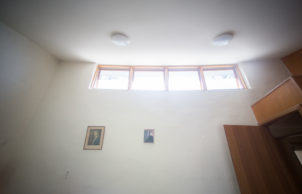
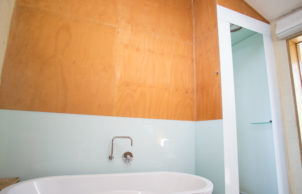
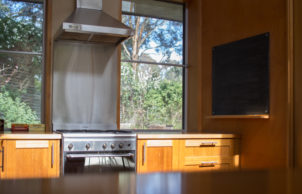
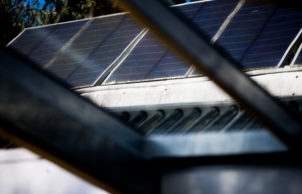

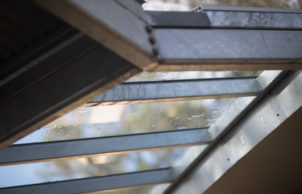
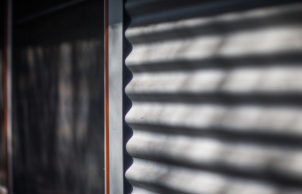
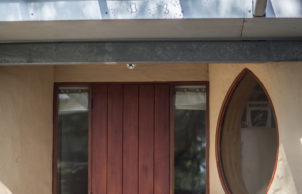
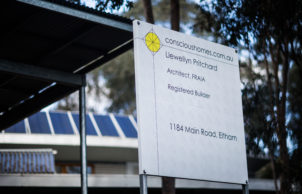

Ask questions about this house
Load More Comments