Cooper Haus
Cooper Haus
The beautiful split level home complete with under-croft two car garage and storage room truly is beautiful and is further complimented by the fact that it is a Certified Passiv Haus. We went to view this site prior to the clients purchase which was the first indication of Paul and Francizka’s understanding of Passiv Haus and the need for collaboration at the very early stages of the project. Although the block was sloping and challenging, we were very excited when they finally made the purchase and embarked on the wonderful journey of designing this beautiful home.
The block predominantly faces North West and has frontage facing a beautiful parkland right across the street. Luke Kellett and the team at Kellett Design Group did a fantastic job with this design. Even with the complex nature of the block and the many challenges with thermal bridging and services allocation associated with the three split levels. The home boasts a grand entrance with a beautiful stair tower which then opens up to a very large open plan living dining room area. This area is very bright and spacious and complimented further by the large sliding high performance double glazed sliding doors which open up onto a huge front balcony with views across the beautiful open space park and its majestic aged gum trees.
The rear of the home has been intentionally designed to ensure a secluded private master suite which is raised from the rest of the home to the rear and is not only large but also complimented by very large private terraced garden outside the large Kommerling thermally broken high performance double glazed sliding doors. Strategically located to the South West the WIR and Ensuite are both very generous in size and cleverly tucked in behind the master bedroom making use of this space well.
The secondary bedrooms are then located to the East and West of the central corridor as you move from the rear of the home towards the front. Both very generous in size and serviced by the large full bathroom directly next to both.
The centre of the home seems to be sunken into the middle of this difficult block but as you now walk through you can appreciate the design achievements here. This area is home to the large kitchen area alone which opens out onto the North facing large under cover alfresco area. This is quite a unique design feature and while challenging it really delivers maximising this area not only for use and orientation but also for liveability.
The laundry, similar to the ensuite and WIR is cleverly located to the boundary of the block and a small external courtyard gives ample external space for a drying court. The laundry and kitchen wrap around a very welcome addition to this build, an internal 3 stop elevator. Given the complexity of the block the home has been designed to maximise the blocks potential but minimise the cost impact of groundworks and neighbouring structures. These design features morph the home design into three different levels both to the front and the rear of the home.
As well as being one of only five West Australian Certified passive homes (Passiv Haus) it boasts a range of high performance components. As per ISMART Building Group’s high quality performance construction standards the project was built with the following specifications: Premanufactured timber frame construction with 90% reduction in waste through process and material management, Metal roof which can be recycled at end of use, Vapour permeable and air tight membranes to the structure ensure longevity to the structure for prolonged life cycle, HRV – Heat recovery ventilation ensures efficient heating and cooling to the home while also providing fresh filtered air 24 hours a day to the occupants. All internal water piping insulated for minimum heat loss/ gain inside the building envelope.

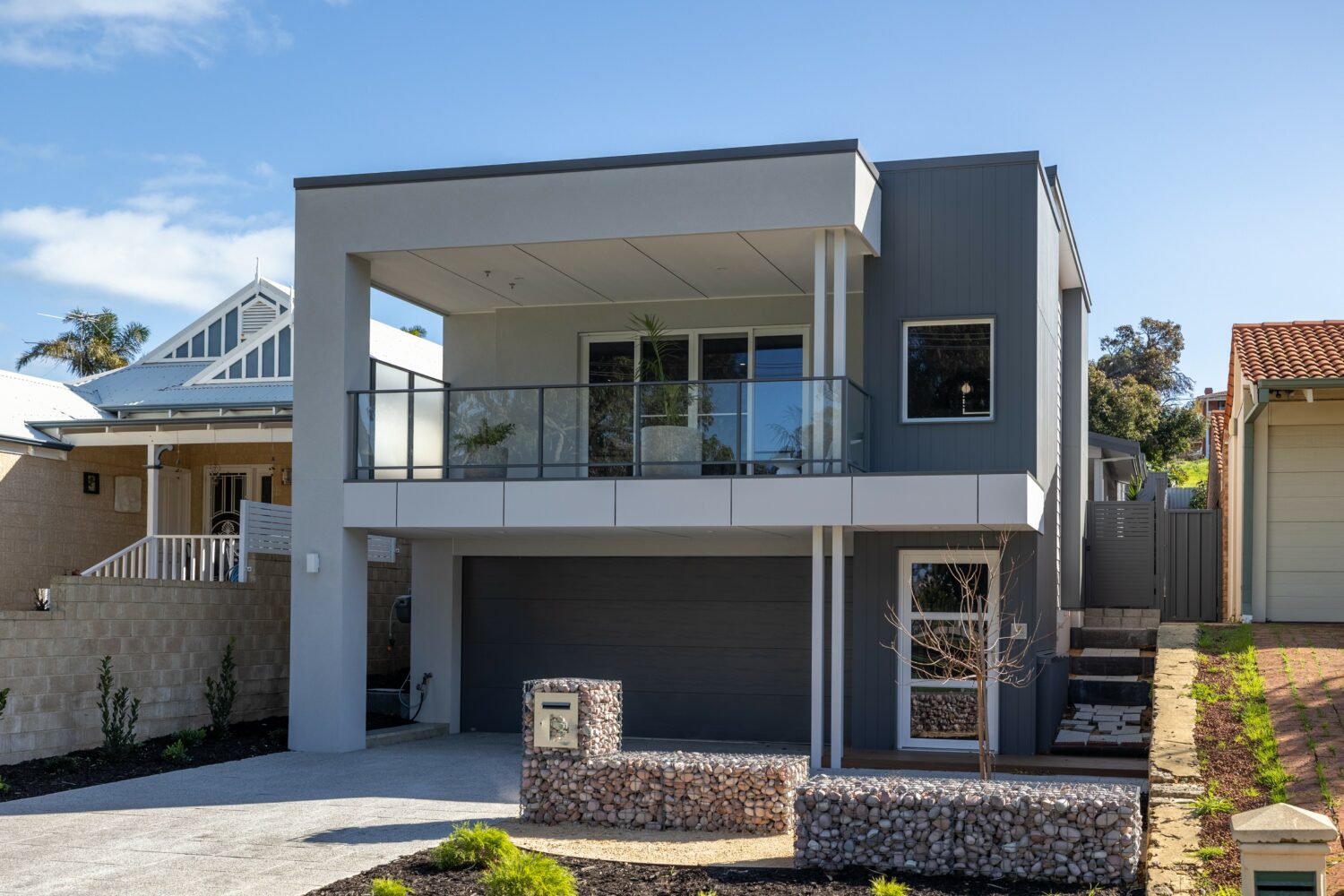
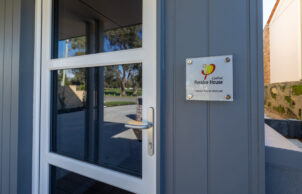
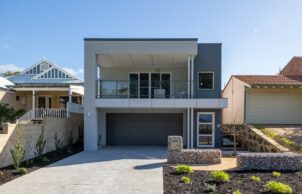
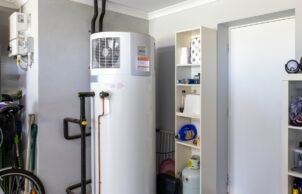
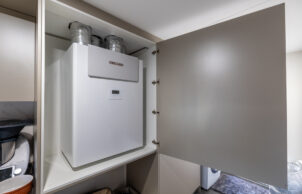
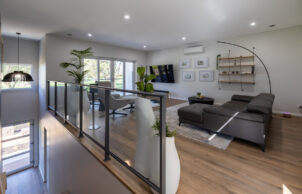
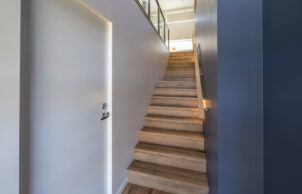
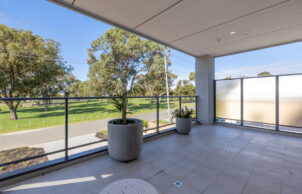
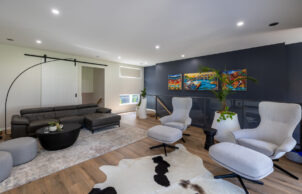
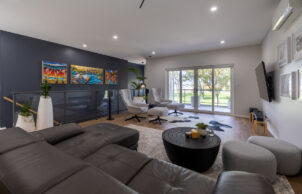
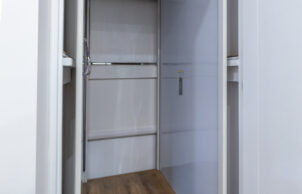
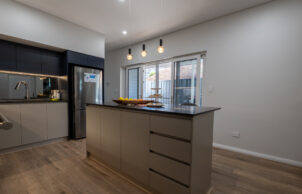
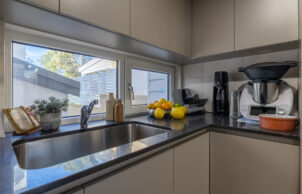
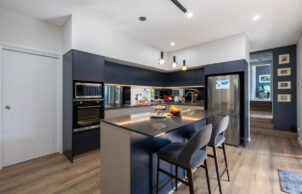
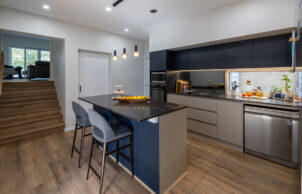
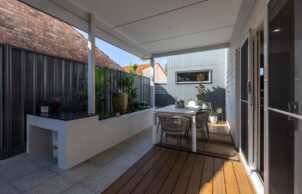
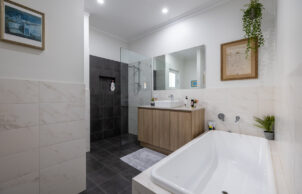
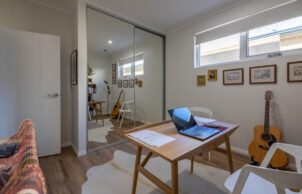
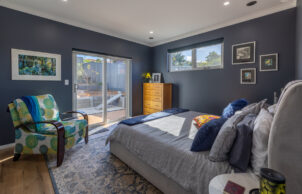
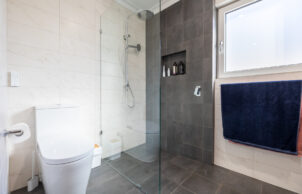
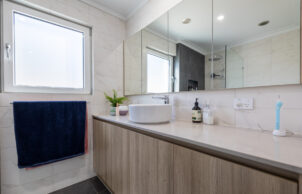
Ask questions about this house
Load More Comments