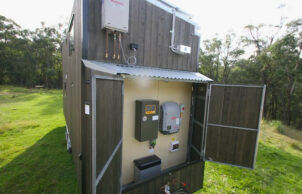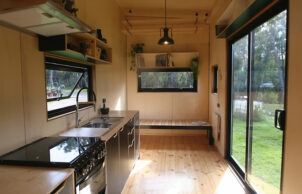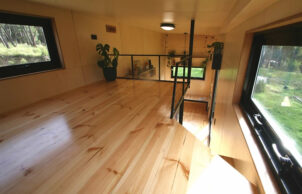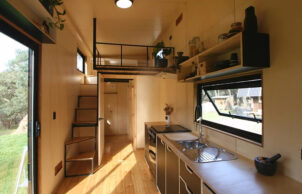Coppia
Coppia
Coppia is a Tiny House on Wheels (THOW) designed and built for autonomous couple living. A custom inbuilt sofa bed ensures guests sleep in comfort and the house is powered by a HUGE solar system (for a THOW anyway!) Double glazing and high density insulation throughout means that temperatures within the home are slow to change, leaving plenty of solar/battery energy for things other than heating and cooling. Coppia was created to be towed to a location, parked in the sun and occupied, bill and emission free. Please enjoy a virtual stroll around Coppia and we look forward to answering any questions you may have 🙂






Ask questions about this house
Load More Comments