The Quiet Achiever
The Quiet Achiever
Every house should start with health. A healthy house is a fresh air house. This house has a ventilation system that delivers filtered fresh air to each room silently and efficiently, all day every day in a way that doesn’t waste energy, as it transfers the energy from outgoing stale air to incoming fresh air.
This approach where health and comfort is our FIRST priority in our home is unique in the world of energy efficient, high performance buildings. Many building standards focus on energy efficiency without properly understanding the human needs of health and comfort.
Let’s imagine a hot windy day with dust and allergens in the air. Unlike other homes, this house filters that air and delivers it quietly and efficiently to every room. It’s like the lungs of the house breathing in fresh air and breathing out stale air.
As we well know, a tightly sealed house is an energy efficient house. The problem is, a tightly sealed house may also be a stale house. The system we use (called Mechanical Heat Recovery Ventilation – MHRV) stops this by ensuring that adequate ventilation is delivering fresh air in a way that doesn’t waste energy.
Finally, this home was constructed using Passivhaus building standards. Passivhaus is a German-engineered, high performance building standard developed over 25 years ago. Engineers recognised the importance of using building physics to help develop comfortable indoor environments for the European climate without using excessive energy. This standard uses building physics to address local climate and is equally appropriate in Australian hot summers as it is in European cold winters.
The Passivhaus standard ensures the house will remain in a comfortable temperature range between 20 – 25 degrees year round without costing you, or the earth, a lot in energy.
This home is open between 10am – 4pm to view as an open house, if you would like to join a tour with the builder and architect book here.
Please note this home is at practical completion stage, the exterior of the home will be completed by the owner.
Designed by Brett Aylen Architecture and built by Enduro Builders
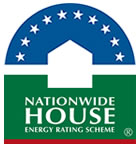
This house achieved a NatHERS rating of 8.5 stars using NatHERS accredited software (FirstRate5). Find out how the star ratings work on the Nationwide House Energy Rating Scheme (NatHERS) website.


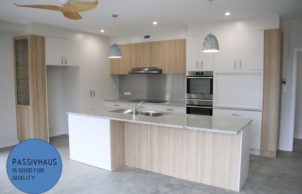
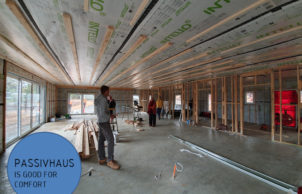
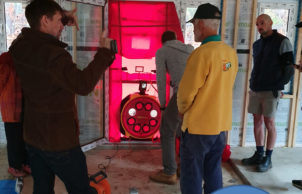
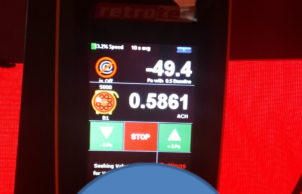
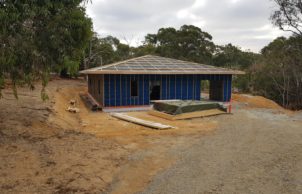
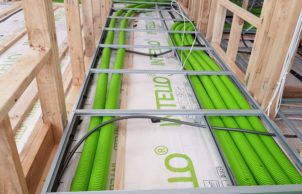
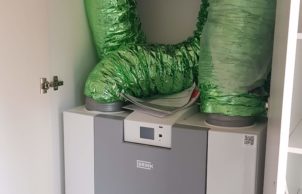
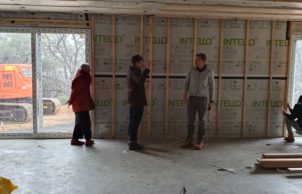
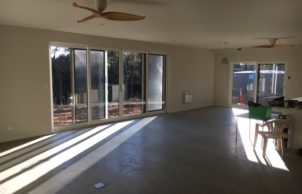
Ask questions about this house
Load More Comments