Corvette Concretehaus
Corvette Concretehaus
In 2021, after many demoralising auctions, we found our dream dump: a 1956 uninsulated concrete box with enough land for our chooks, ducks, and food production. We started renovating from day one.
We were inspired by passive house principles and strove to meet EnerPHit standards. Could it be done on a tired old concrete beast?
Our most frequently asked question was, “Why don’t you just tear it down and start again?”. As well as financial constraint, we felt it was more wasteful to destroy than to adjust, and liked the historical context (built as part of the athlete village for the 1956 Melbourne Olympics).
We created the designs ourselves. Except for the footprint and foundations, we tackled almost everything. We removed the floor, ceiling, roof, and several internal walls. We replaced plumbing and electricity. We modernised the floorplan and redesigned the ceiling as a faux double cathedral. We incorporated airtight membranes and spent endless hours caulking and taping. We replaced all windows with double glazing, predominantly with tilt and turn mechanisms. We incorporated a MHRV system for continuous filtration and ventilation. We abolished gas and installed a heat pump water system, split system air conditioning, and solar panels. We added external insulation with thick EPS panels and render.
Aesthetically and ideologically, we prioritised use of recovered materials including timbers and doors wherever possible, as well as replacing original hardwood floorboards. In combination with off-plumb walls, this proved hugely challenging when trying to achieve air-tightness.
However, after much work, we achieved near EnerPHit standard and a comfortable, beautiful space. From a pokey, dark, worn out concrete kit home, we created an eclectic country cottage with sustainability at the forefront. We love our quirky apocalypse-proof fortress!

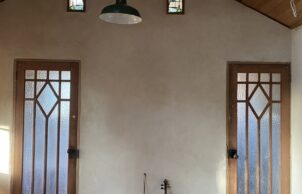
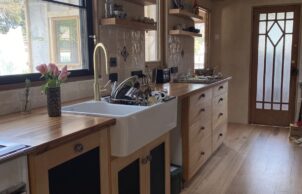
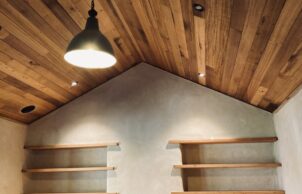
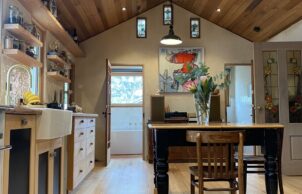
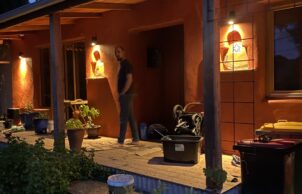

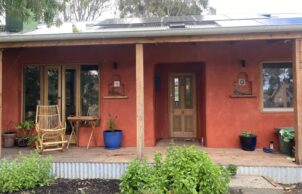
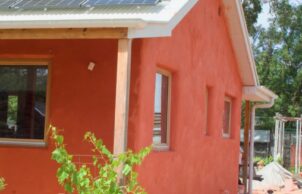
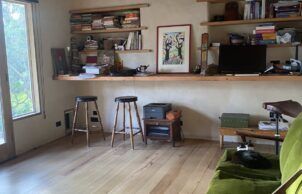
Ask questions about this house
Load More Comments