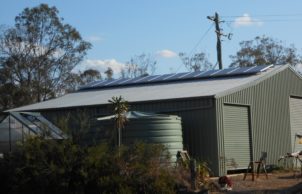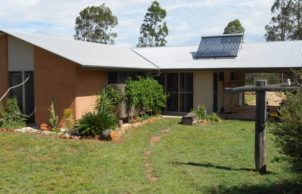Country Comfort
Country Comfort
Architecturally designed and built to provide maximum sustainability, the rammed earth walls, slab on ground and tile floors provides thermal mass to keep the house a year-round stable temperature. The remaining external walls are clad with maintenance-free corrugated iron which is doubly insulated, as is the roof/ceiling.
High ceilings and plenty of windows and louvres provide maximum light and cross-flow ventilation to cool the house in summer and a fireplace provides ample heat in winter. There is also ceiling fans throughout, thus eliminating the need for expensive heating and/or air-conditioning.
Rain water is provided to the house via 4 tanks, giving a total of 27,000 gallons (122,500 litres), enough for 2 years of household use.
Hot water is provided ‘free’ via an evacuated tube solar hot water system and a 2kW grid-connected solar array covers the other electricity needs.
The waste water system uses worms, not chemicals, and only requires one inspection per year, further reducing costs.
The gardens are watered by dam water, pumped to a 5000 gallon header tank and gravity fed to taps around the property and have been planted with mostly native species to attract and provide a habitat for small wildlife.
Much of our fresh food can be provided from the property. A large fenced vegetable garden has been established and the adjoining orchard consists of approximately 40-50 established fruit trees of many varieties. There is also a substantial chook shed/run and internal fenced paddock for our house cows. More info and photos at http://tandpholdsworth.wix.com/sustainable-living




Ask questions about this house
Load More Comments