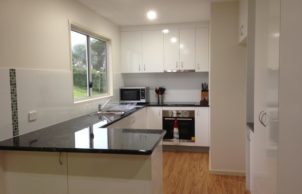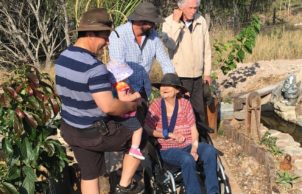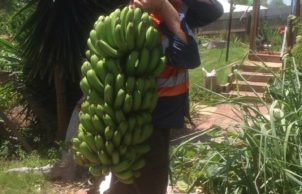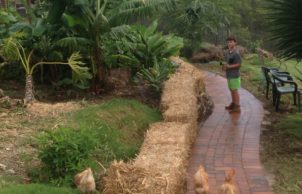Crawchie’s Cottage – Suburban Farm and Intergenerational Living
Crawchie’s Cottage – Suburban Farm and Intergenerational Living
Tour bookings are now closed for 2018
For many years, our family has been on a journey to produce our own nourishing food and to reclaim a connection with our source. After saving and working towards our dream for over a decade, we took a leap of faith and purchased just over an acre of land to pursue this ideal.
We have worked together to establish a small sustainable urban farm that utilises many permaculture principles. One thing that we have found most rewarding is the development of modular housing to be part of supporting the ageing process in the family. We are trying to achieve an independence and wellbeing outcome when it comes to health and ageing that is within reach financially.
Sustainable living, nourishing each other and supporting all ages is at the core of what inspires us – Be Kind, Use Less & Have Fun!!
Small footprint modular home details:
We were in a position that required a quick build turnaround time. This was due to the limited aged-care support options available to us as a result of an unforeseen change in my parents’ health circumstances. We were on a steep block with somewhat difficult access, so an offsite modular build was the way to go.
We designed the floor plan from scratch. By using a combination of raked ceilings, efficient storage, positioning on a hill and designing the living areas around a central, internal deck, we were able to make the most of small-footprint living.
We were lucky enough to have an accommodating builder who was willing to work with us to make a 70m2 enclosed living space (due to development approval requirements associated with the build) seem quite spacious.
Our small suburban farm includes rotational Dorpa paddocks, a quarter-acre food forest with around 50 tropical and tropical sub-species, an active chicken system in the food forest, veggie patches, ground and rainwater systems, and solar systems (we’re also connected to town water). We have over 50KL of above-ground water storage, geese, a cat (for mice), a dog (to alert for foxes) and two growing boys.
All of this has been achieved on a limited budget. Needless to say, the hard work and sweat equity put in by all of us has been a rewarding, and at times challenging, process; however, we have been fortunate enough to have made some close connections with like-minded people along the way. We would love to share our story through the Sustainable House Open Day!
Designed by McClatchie Environmental and built by MGA Building Systems.
Here are some of Ben’s YouTube clips:






Ask questions about this house
Load More Comments