CSR House
CSR House
The initial aim of the CSR House project was to design and build an attractive 8 Star energy efficient home as inexpensively as possible. The project was designed to satisfy three key objectives – to identify inefficient building practices, to establish an ongoing building research facility and to showcase the use of high performance products within a normal house.
Innovative, sustainable and efficient products used in the house include: Bradford Solar with Tesla Powerwall, Hebel aerated concrete, Bradford insulation, Viridian low E double glazing, Gyprock SuperChek plasterboard among many others.
Design features include excellent passive solar design and orientation, extensive eaves for summer shading, strategic placement of thermal mass for thermal stability and air tightness measures to reduce the size and use of air conditioning.
We also discovered how an incredible level of general comfort within the home was achieved by adoption of simple techniques and high performance products. While the thermal stability of the home was mostly expected, the naturally lit and peaceful interiors gave the CSR House an amazing “feel” and ambience. This feeling and level of comfort needs to be experienced first-hand.
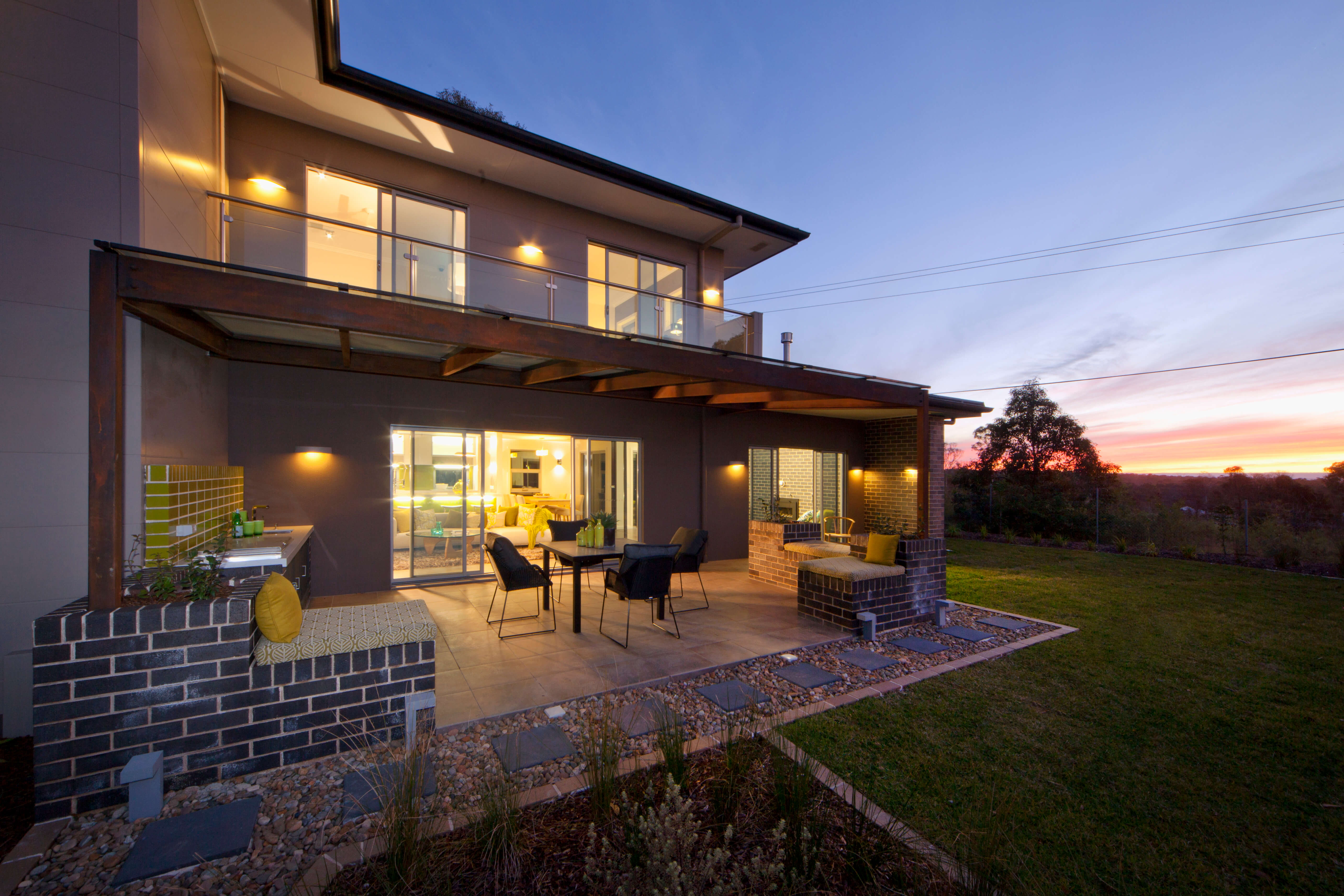
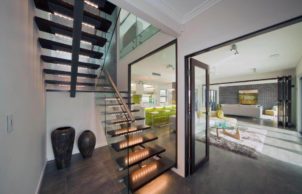
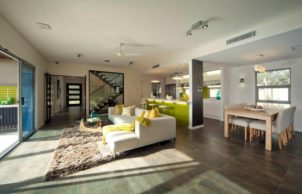
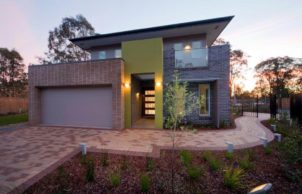
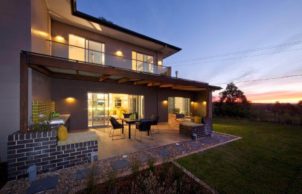
Ask questions about this house
Load More Comments