Culburra Hemp House
Culburra Hemp House
The Culburra Hemp House consists of three intersecting pavilions, two of which are tilted off parallel to the boundary to face true north for maximum solar control. The hempcrete walls provide a good combination of insulation and thermal mass. The monolithic hempcrete walls were cast on-site around a timber frame, minimising gaps between materials and, being both interior and exterior walls, they reduce the number of materials used. The hempcrete walls are vapour-permeable and the lime makes them naturally mould-resistant, creating a healthy indoor environment.
Fixed awnings allow penetration of winter sun to the polished concrete floor and provide shade in summer. Good solar passive design, combined with the hemp walls, sheep’s-wool ceiling insulation and double glazing mean that no mechanical heating or cooling is required.
Raked ceilings and high-level windows to the north fill the house with light, making it feel spacious despite its small footprint. All living and bedrooms have windows on three sides for even lighting and to capture cool summer afternoon sea breezes.
Sustainability was integral to the design and the home has grid-interactive solar power producing three times the amount of power used. Rainwater is plumbed to a 5000L rainwater tank connected to the laundry, toilets and garden.
Natural materials, such as the plywood ceilings, were used in a simple unadorned manner, for low maintenance and good indoor air quality. Surrounding decks provide additional living space and a link between the indoors and outdoors.
Built and designed by owner, Kirstie Wulf of Shelter Building Design.


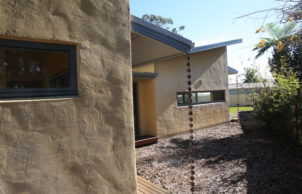
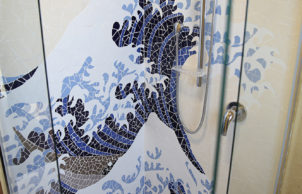
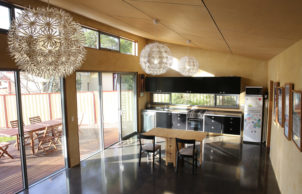
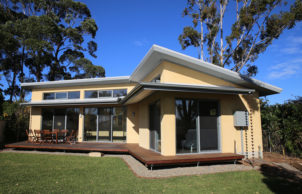
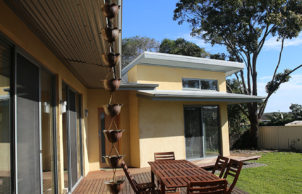
Ask questions about this house
Load More Comments