Curtin Passive House
Curtin Passive House
A perfectly orientated block arises an opportunity to build a well performing Passive House – that’s exactly what this home is all about. Nestled in the cosy city suburb or Curtin this generously sized 3 bedroom 2 bathroom house is the ideal sustainable forever home. The light filled open plan living, dining and kitchen area surrounds itself with floor to ceiling windows & sliding doors, all opening to the north facing deck and backyard. The house supplies include a 100L rainwater tank and solar cell system that can either be connected to the grid or self sustained.

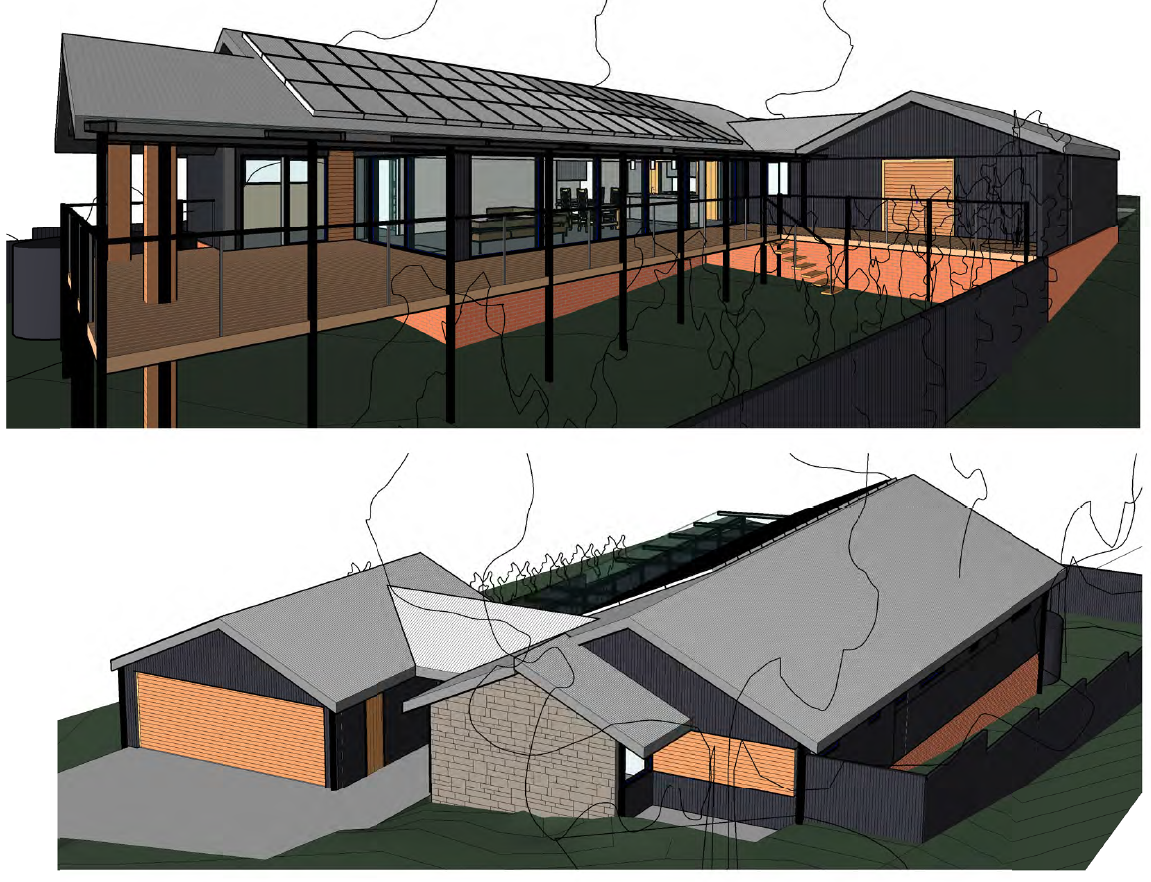

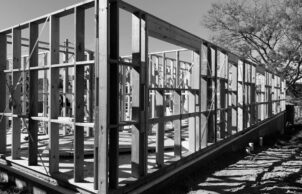
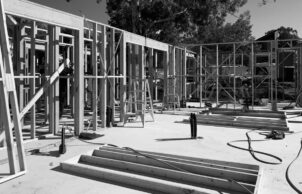
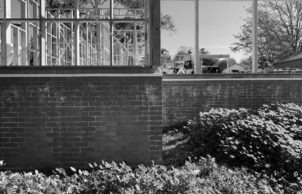


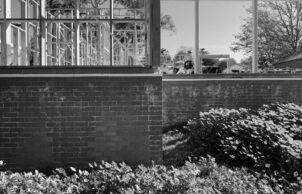
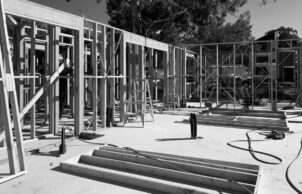
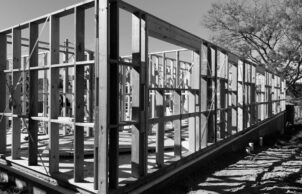
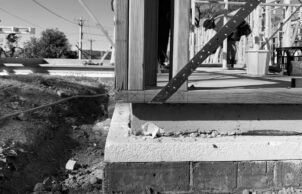
Ask questions about this house
Load More Comments