Cutlers – TS Constructions
Cutlers – TS Constructions
Named after a local surf break, Cutlers is a beautifully designed and built 8.2 star single story home. This carbon neutral, energy and water efficient coastal home sits within the top 1% of sustainable homes in Australia and features state of the art energy efficient design, construction and fit out.
The home built by TS Constructions and designed by Wonthaggi based Beaumont Concepts, combines many integrated sustainability aspects such as pressed earth blockwork, polished concrete, zero VOC paints and excellent insulation. Cutlers remains beautifully comfortable in all weather conditions while maintaining annual energy costs as low as $500 per annum. A 10,000 litre rainwater tank is installed and has been plumbed into the house to complement other energy, water and cost saving initiatives, including electric vehicle charge points and a rooftop solar array.
The Cape has views of the ocean and a large urban food garden for residents to enjoy, as well as walking paths which trail throughout the estate and down to local swimming and surf beaches. All homes at The Cape have high speed broadband with fibre optic cable to the home. The aim is to build out all 220 homes at The Cape to the same standards as Cutlers, providing residents with comfortable, high quality, light footprint living with low running costs. The Cutlers won the 2017 Master Builders Best Sustainable Home, South East Region.
Opening in conjunction with Live at the Cape and The Cape Inaugural Sustainable Street Party
Nominated for the Building Designers Association of Victoria’s People Choice Award 2017

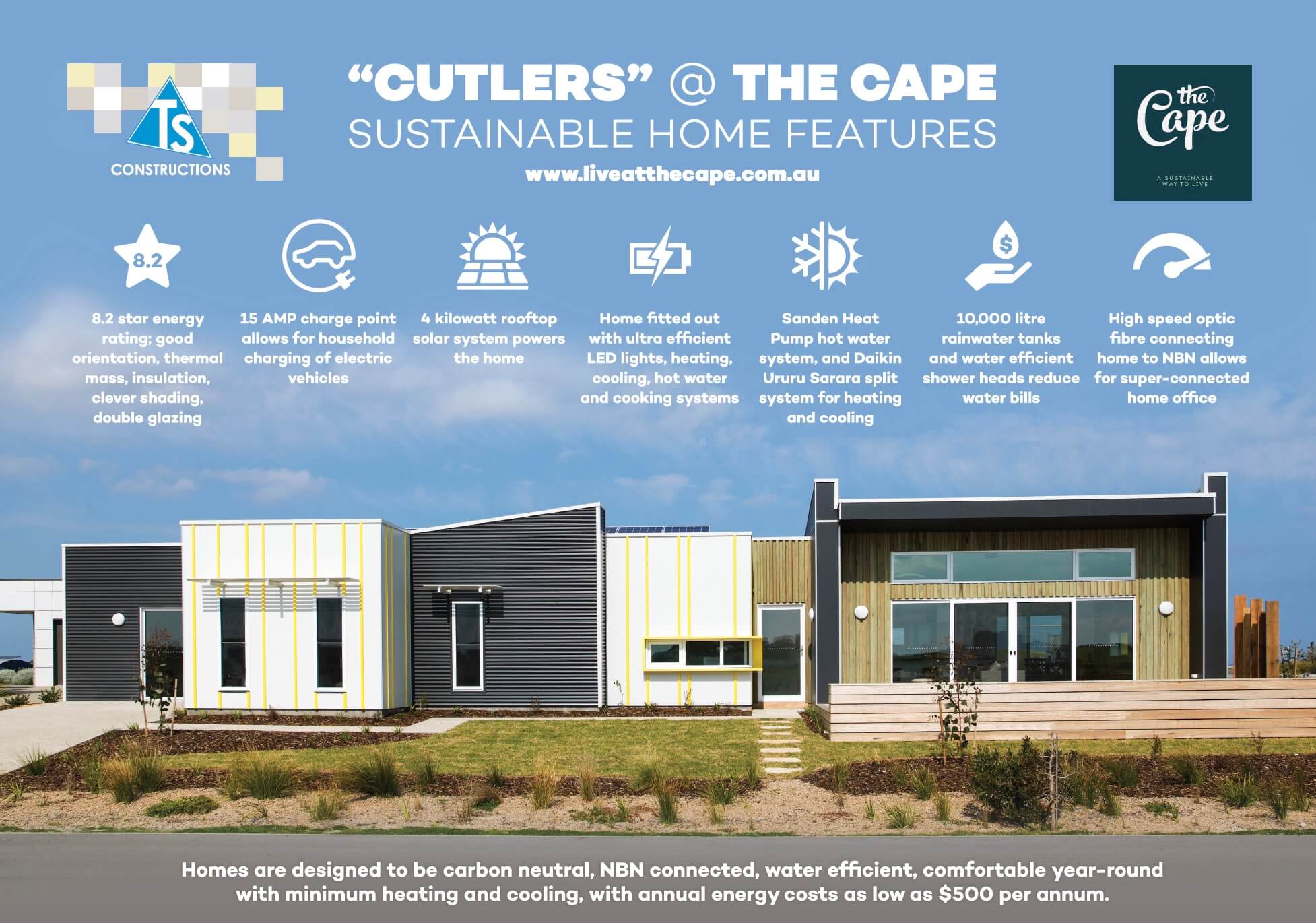
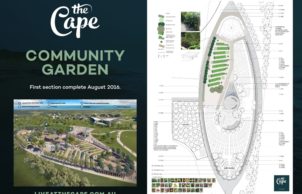
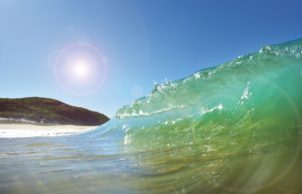
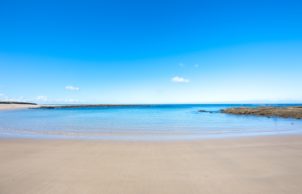
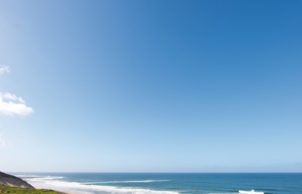
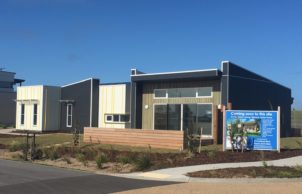
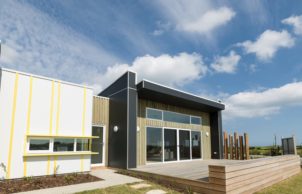
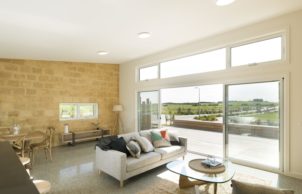
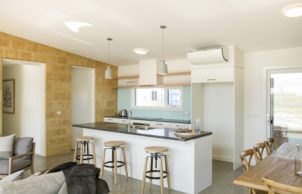
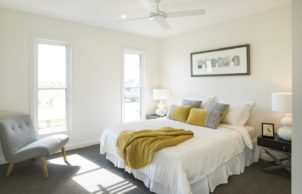
Ask questions about this house
Load More Comments