Cygnet straw bales
Cygnet straw bales
Since acquiring the land my design plans and ideas were very simple and clear.
May 2016, excavate the dam and groundworks inc house site before the winter rains allowing it to settle before the following summer build. In the meantime plant out before building works commence …
The design brief was for simplicity, sustainability, low energy bills , warm and light enjoying an indoor/outdoor lifestyle. Mainly a high ceilinged 87 sqm open plan space kinda NY Loft meets Tassie forest, with bedroom tucked away in corner alcove for views upon waking. Separate bathroom with exposed recycled brickwork / timber joists, most enjoyable with views of stars whilst bathing when the weather turns nasty.
The heart of the home is the Esse Wood Fire Stove which provides all warmth , endless hot water , cooking and company. Please don’t expect to find dishwashers, microwaves or other such nonsense although a gas hob for early am espresso was added 🙂
Particularly successful was the use of internal recycled brick walls in the kitchen and lounge soaking up solar heat from the north facing windows and insulated slab for thermal mass / internal temperature regulation .
Clever use of cathedral ceilings , highlight windows provide cross ventilation and winter sun. Generous eaves all round for wall protection and summer shading.
High quality / performance window frames with double glazing – for draft proofing and U value.
Recycled structural posts and beams
Composite structural framing for external walls ( modular, to accom straw bale sizes ) .
The build / slab commenced in mid December 2016 , lockup at 12 weeks and full occupancy May 2017 . Within budget, truly a dream build , dream home.
Designed by Julian Bunda and built by the owner – Rick Barnsdale and Jack Binney.


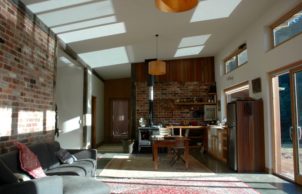
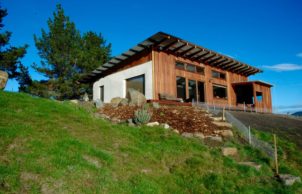
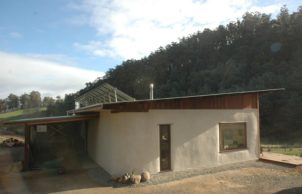
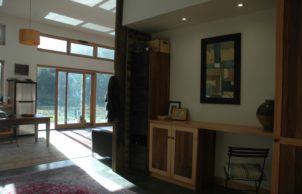
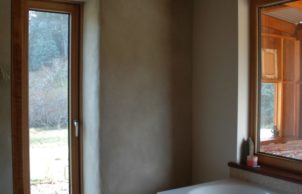
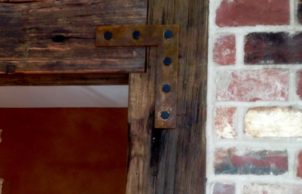
Ask questions about this house
Load More Comments