Dacelo House
Dacelo House
This house is the personal home of one of Victoria’s few professional strawbale builders. Shamus O’Reilly and his young family have now been working on their dream home for years and are now loving living in it.
The house, named Dacelo after the local Kookaburras, is a country style strawbale home built for efficacy. Shamus’ Construction company, SO’R Construction specializes in strawbale building and this home is a show piece of just what is achievable, even on a budget.
The house features burnished concrete floors and a recycled red brick internal wall for thermal mass. All the finishes inside the home are natural and low or zero VOC. It was important for the owners to build a home that was healthy for their young family, the use of clay render inside the home helps to filter and purify the internal air. The house is situated on two acres that is slowly being covered in fruit trees, a veggie garden and a chook run, edible and native gardens and lots of trees.
A 5kW solar system was installed on the shed roof during the build to reduce their carbon footprint and now supplies the all-electric house with ample power through the year.
A worm farm septic system takes care of all the wastewater and two large stainless steel tanks provide ample clean water for the property. The house itself being strawbale is super insulated and a true passive solar design, large north facing windows allow heat in during the day and a pergola provides shade through summer.
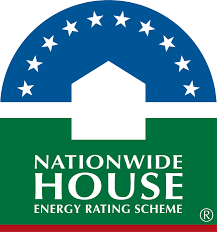
This house achieved a NatHERS rating of 8 stars using NatHERS accredited software.
Find out how the star ratings work on the Nationwide House Energy Rating Scheme (NatHERS) website.

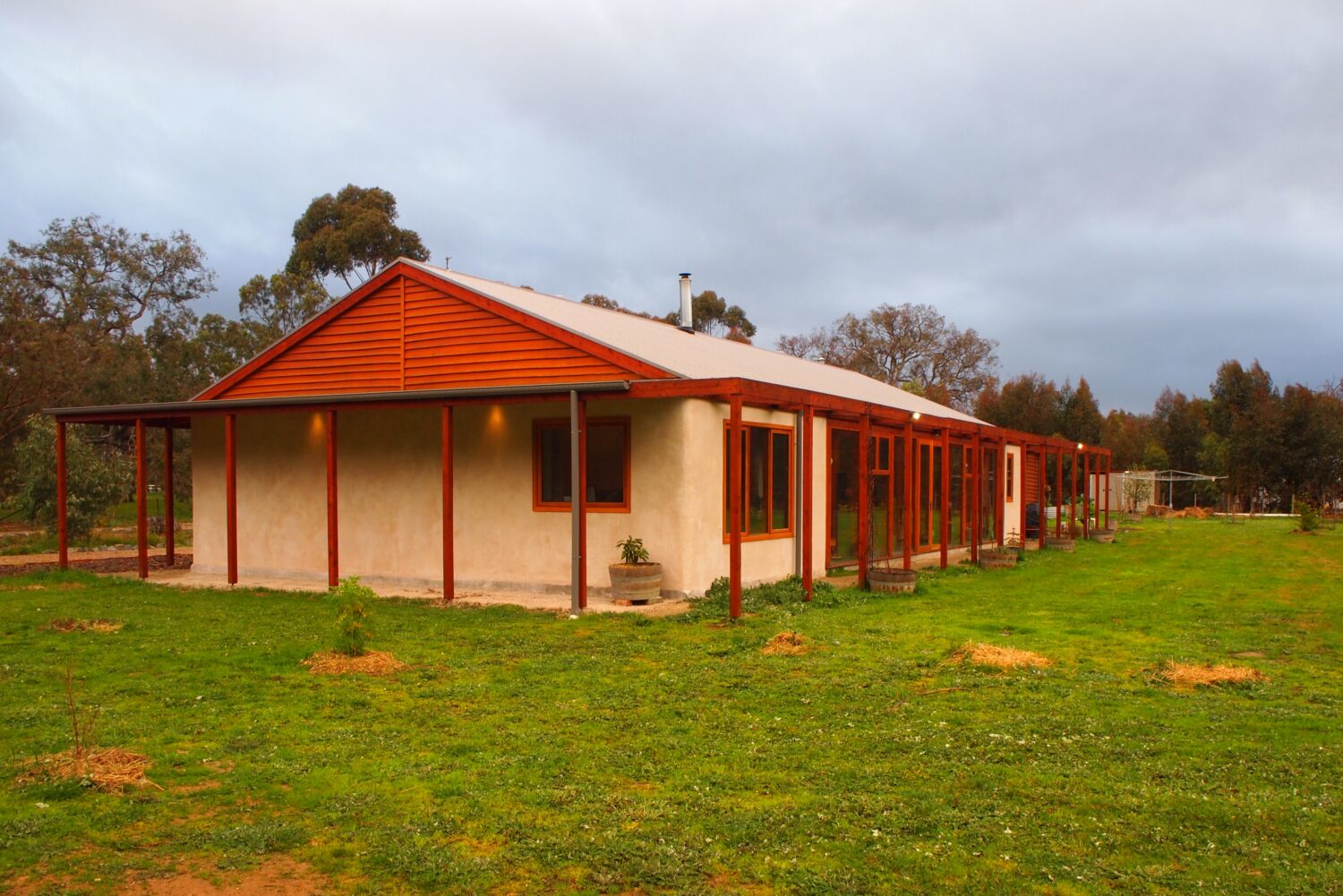
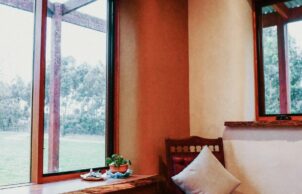
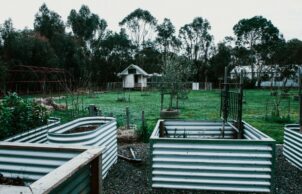
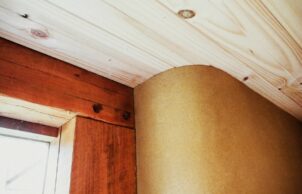
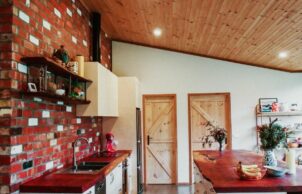
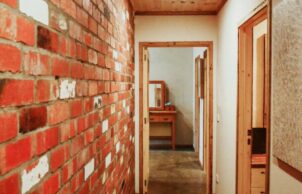
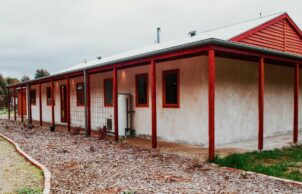
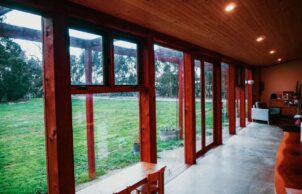
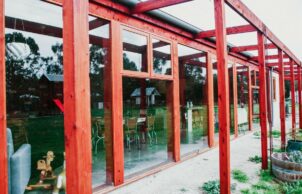
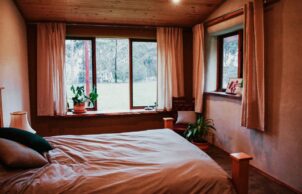
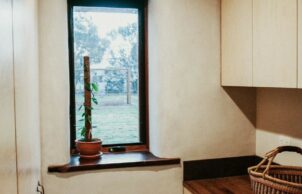
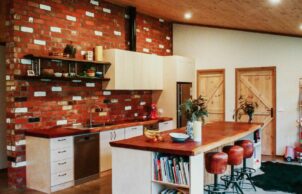
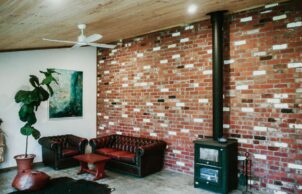
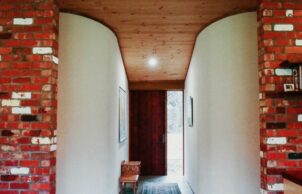
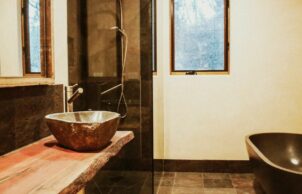
Ask questions about this house
Load More Comments