Dachshund House
Dachshund House
Dachshund House represented a Copernican revolution for our clients as they sought to establish a sustainable, cost efficient, adaptable and joyful family home within a sea of brick and tile semi-rural suburbia on Kamilaroi country, just outside of Tamworth, north-western NSW.
A deep discussion around making a typical project home sustainable (the early brief) matured into a locally-unique suburban courtyard form that reflects our client’s values and provides a seasonally adaptive cradle for their growing family.
The programme of the house twists around a Coral Bark Maple and fountained pond providing a private, cool, shaded focal point within the semi-arid suburban landscape. Like the eponymous dachshund Ted chasing the sun, every habitable space is oriented to north with generous eaves to manage light and heat.
UPVC double glazing, reverse-veneer construction and a burnished slab help to keep the home constantly warm in winter and strategically placed openings capture the evaporatively cooled breezes from the pond to help it stay comfortable in summer. Fully electric, the photovoltaic array generates more energy than the house uses from the grid with a solar diverter and smart programme maximising green power for water heating.
Internal spaces are deliberately modest in area but generous in volume. The long corridors required for a courtyard form were treated as an extension of adjacent spaces, providing utility of their own. Wet areas create a buffer between the two wings, opening onto a private internal garden.
A muted palette of greys, browns and greens echoes the remnant eucalyptus forests, the burgeoning native garden surrounding the home and the repairing the degraded ecology of the site. Rain and grey water retention support integrated garden beds for herbs and bee attracting native flowers and permaculture gardens producing abundant produce.
Homes like this should no longer be the exception, but the norm.

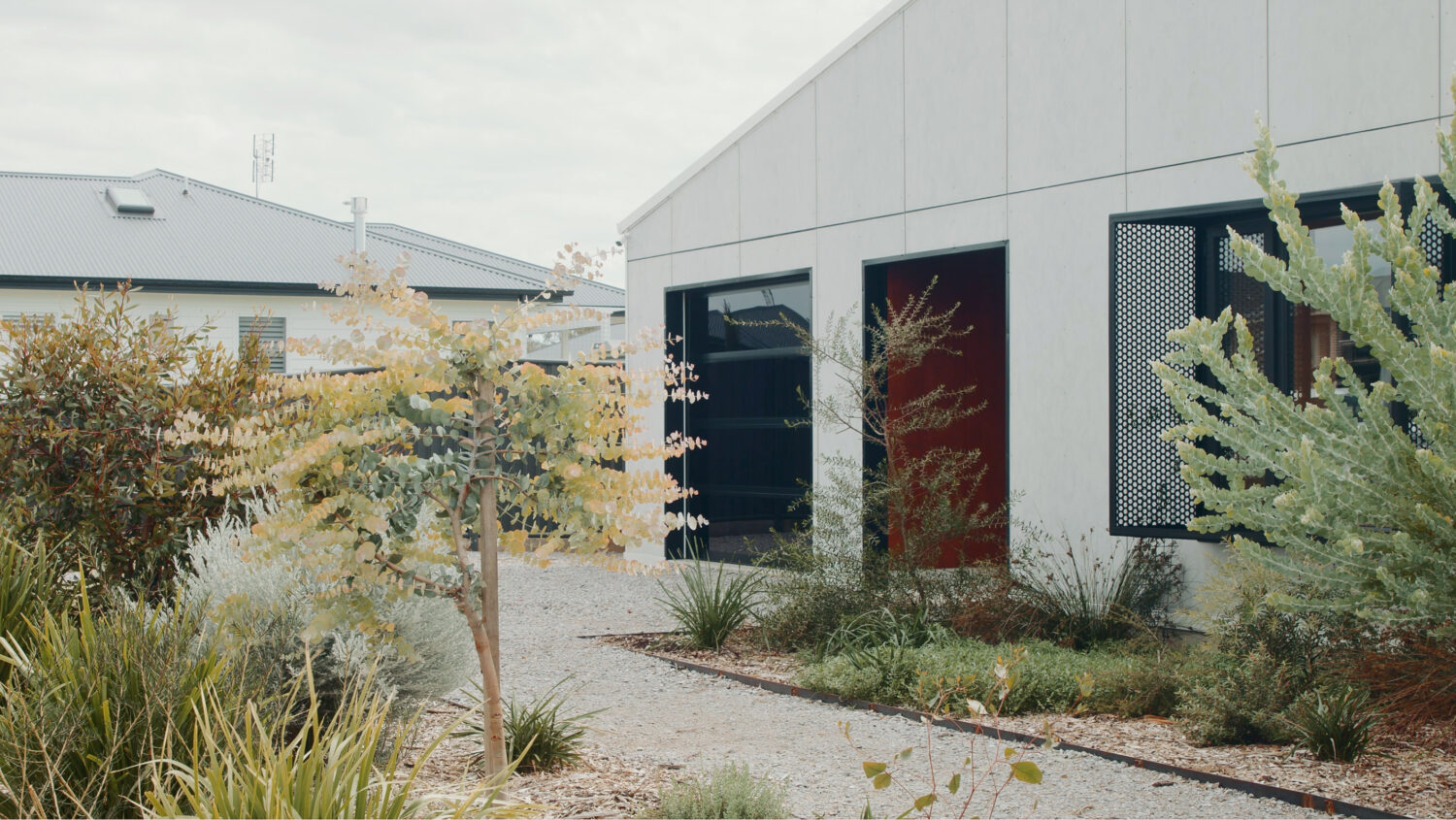
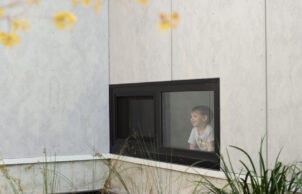
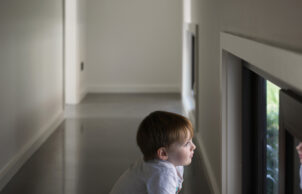
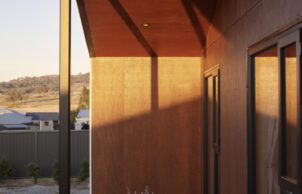
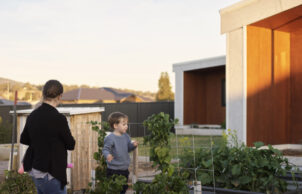
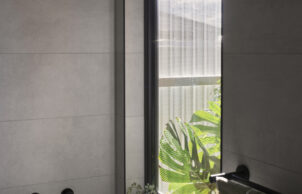
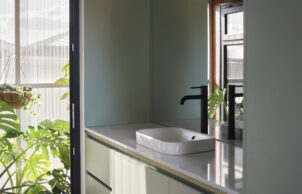
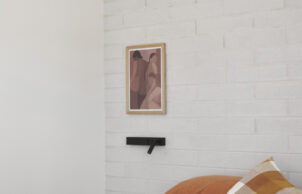
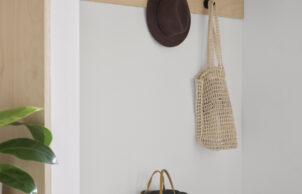
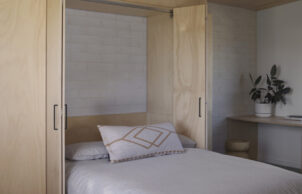
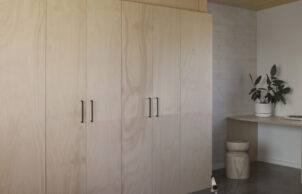
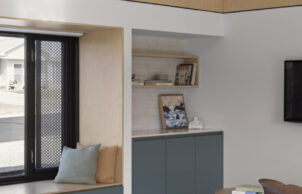
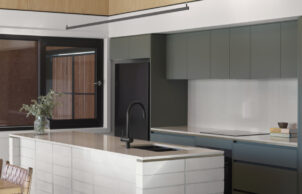
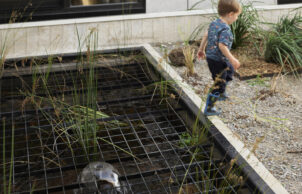
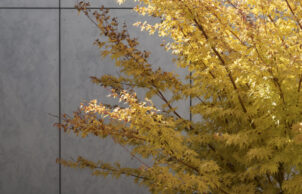
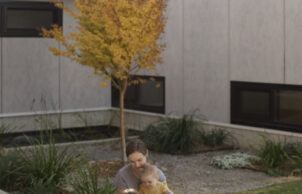
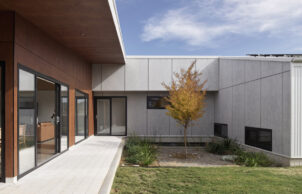
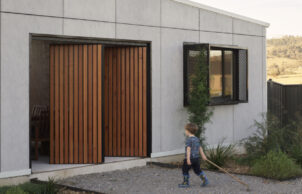
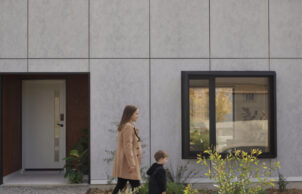
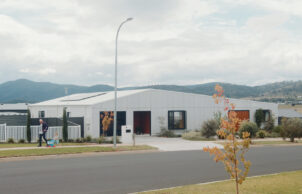
Ask questions about this house
Load More Comments