Daglish House
Daglish House
Our home was built in the Daglish garden suburb in 1933 by the Workers Homes Board for rent. Despite the typical additions over the years the house was cramped by today’s standards. It was also hot in summer, very cold in winter and in urgent need of a new roof and wiring. We wanted to preserve the heritage features of the front of the original house and decided to renovate rather than start anew.
Our focus was to achieve as efficient a solar-passive design as possible given some parts are now nearly 90 years old, and to maximise our energy and water savings. We kept a single level through the ground floor despite being on a slope to ensure future access, and added secondary bedrooms upstairs. We had very clear ideas about the features we wanted and our architect and builder capably delivered our vision. Spacious (although almost the same footprint as before), warm, full of salvaged treasure and quirky.
The home runs on solar power and rainwater. Having visited lots of other Sustainable Houses over our years of planning we wanted to help others who might also have a tired period house in need of a bit of sparkle.

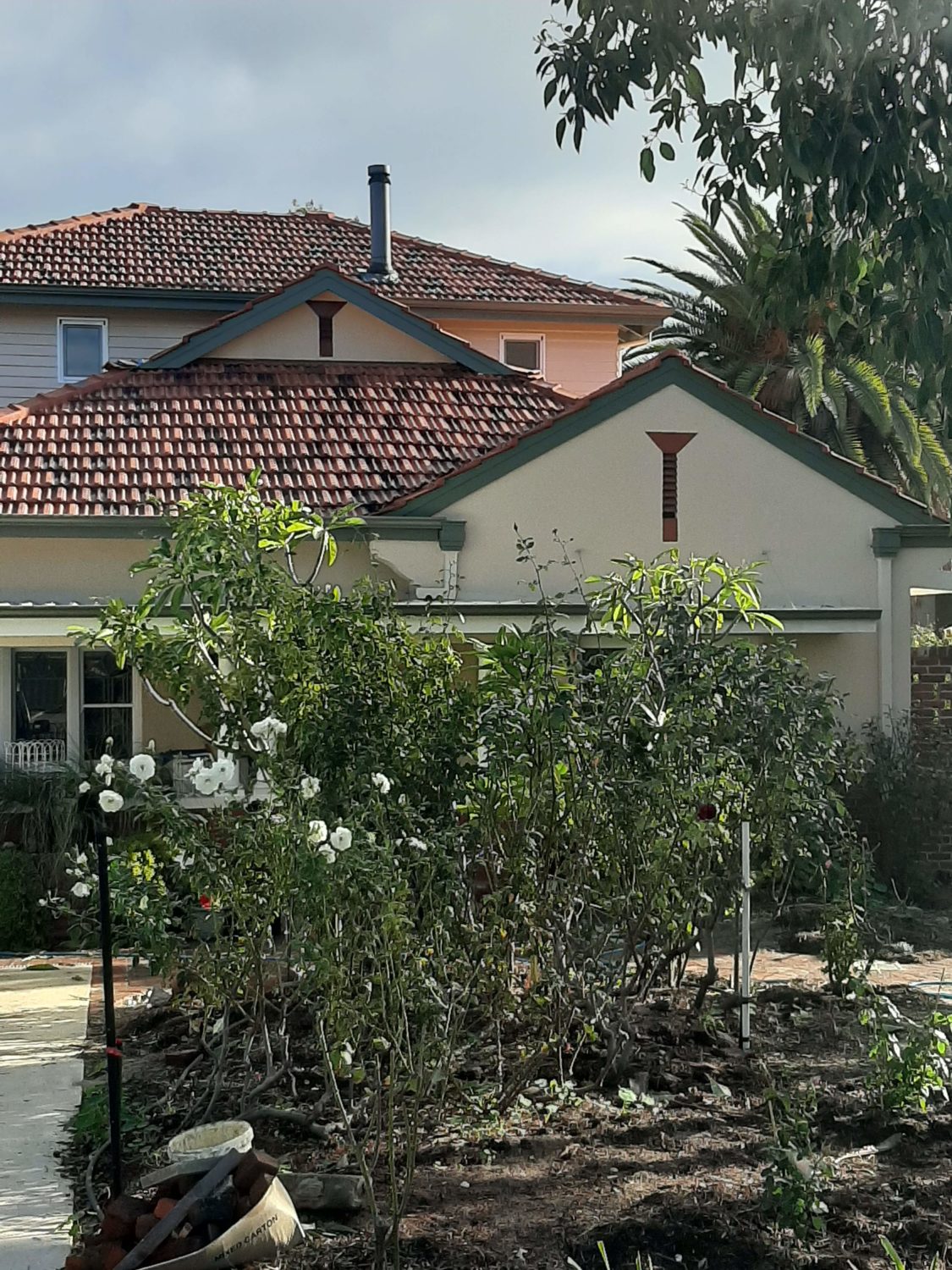
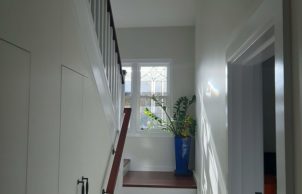
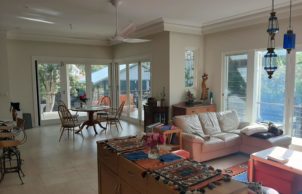
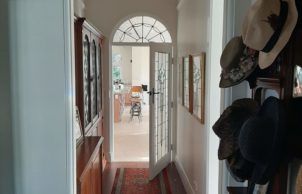
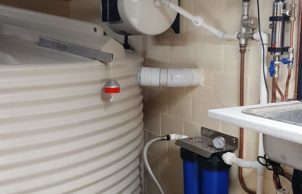
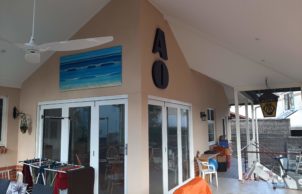
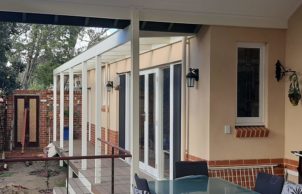
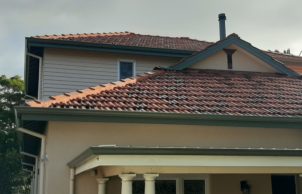
Ask questions about this house
Load More Comments