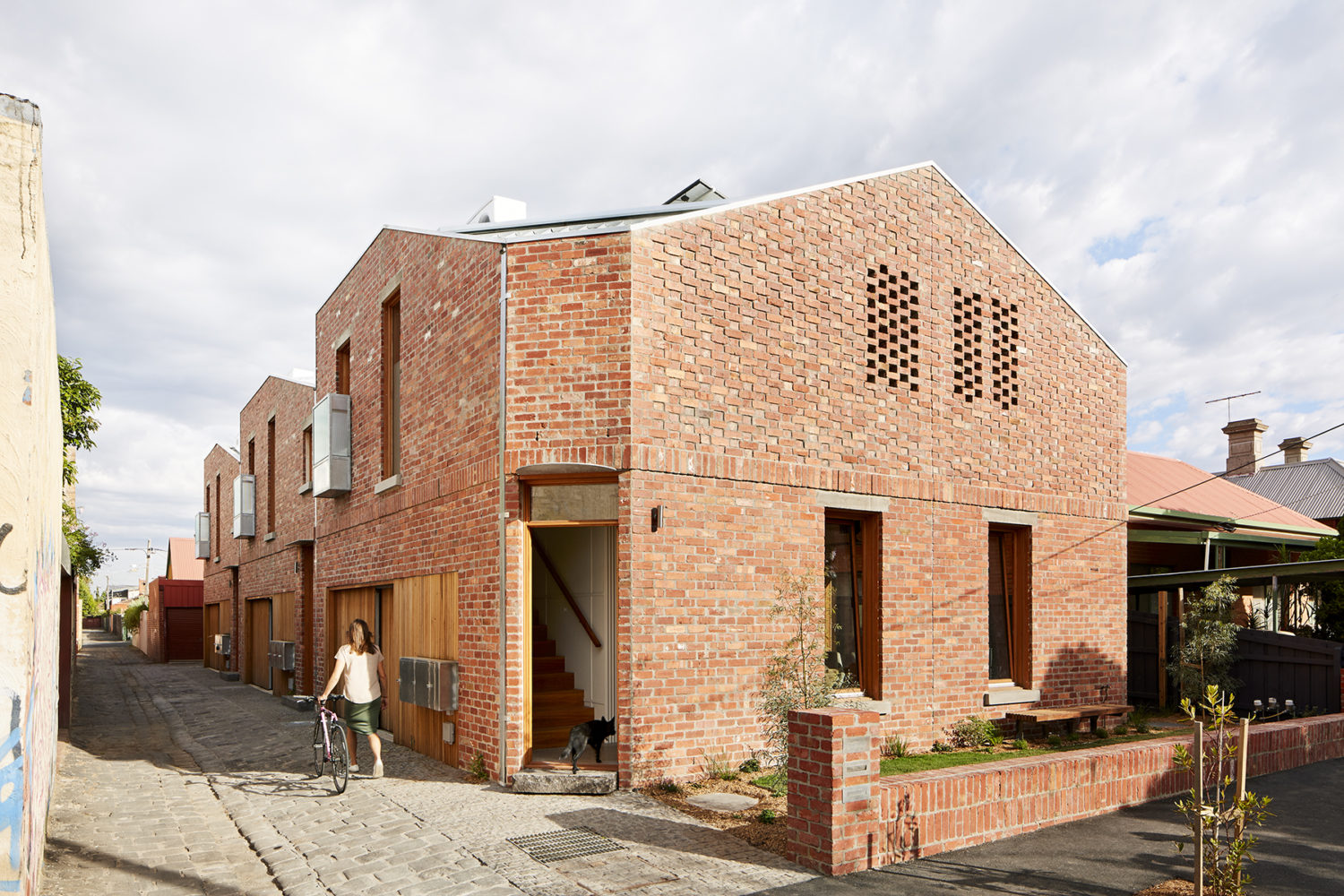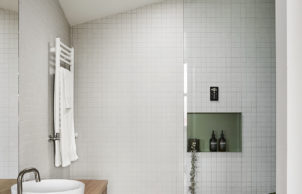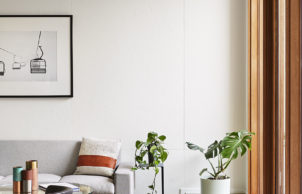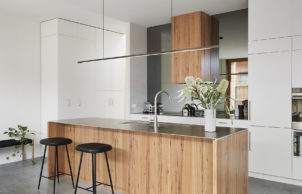Davison Collaborative
Davison Collaborative
The Davison Collaborative is a three-townhouse project in Brunswick delivered by HIP V. HYPE and designed in collaboration with Archier.
The Davison Collaborative is a case study on sustainable density, transforming one suburban block into three, 150sqm fossil fuel free, 100% electric homes. SIPs, solar panels, sonnen battery technology, electric heat pumps for hot water and hydronic heating and an ERV system contribute achieving 8+ out of 10 star NatHERS rating.
The project is being delivered in accordance with the principles of the deliberative development model known as Collaborative Development by HIP V. HYPE. The model allows for collaborators to come together to create better quality, more sustainable and more financially accessible townhouse style homes in inner urban locations where property prices are increasingly forcing people out of the market.







Ask questions about this house
Load More Comments